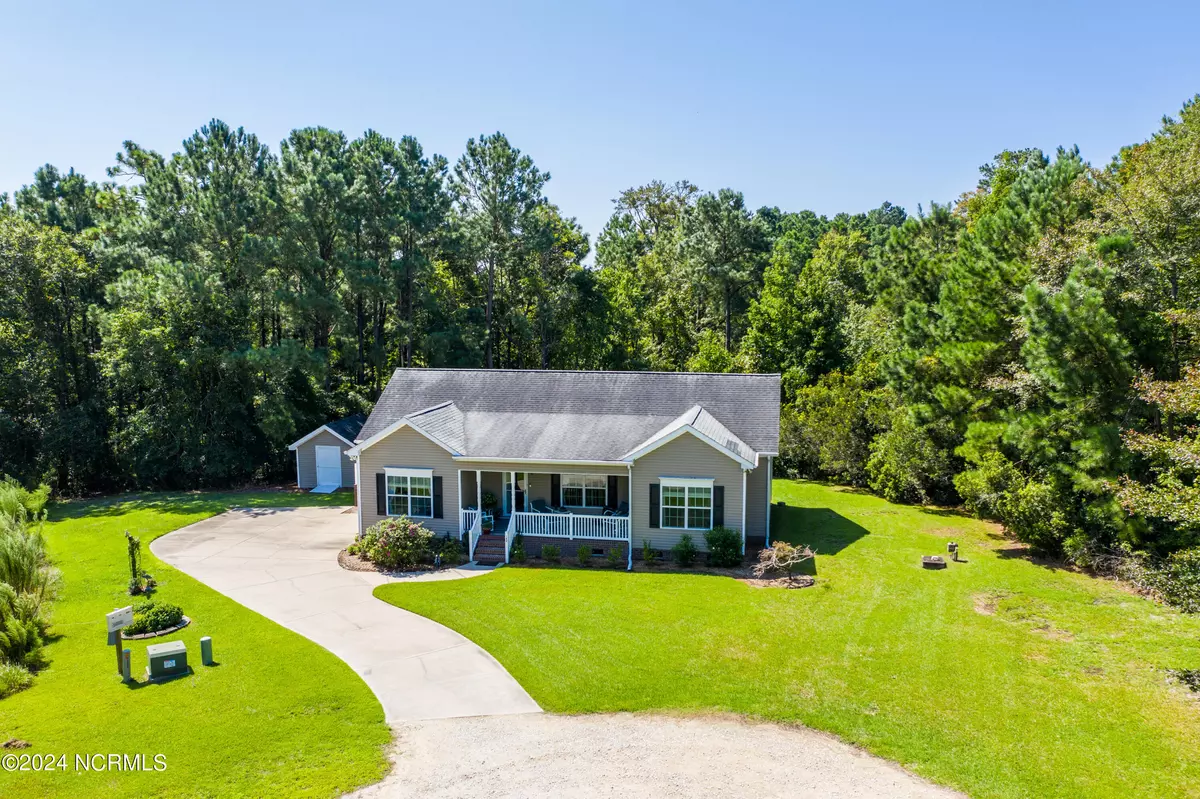$330,000
$329,900
For more information regarding the value of a property, please contact us for a free consultation.
3 Beds
2 Baths
1,610 SqFt
SOLD DATE : 10/15/2024
Key Details
Sold Price $330,000
Property Type Single Family Home
Sub Type Single Family Residence
Listing Status Sold
Purchase Type For Sale
Square Footage 1,610 sqft
Price per Sqft $204
Subdivision Grantwood Glenn
MLS Listing ID 100462229
Sold Date 10/15/24
Style Wood Frame
Bedrooms 3
Full Baths 2
HOA Y/N No
Originating Board North Carolina Regional MLS
Year Built 2005
Annual Tax Amount $1,331
Lot Size 1.080 Acres
Acres 1.08
Lot Dimensions see plat map
Property Description
102 Gus Grant Ct. offers incredible privacy surrounded by trees at the end of a cul de sac. This 3 bedroom split floorplan has been lovingly maintained by it's original owner. Enjoy the great weather on the oversized and covered front porch with it's orientation towards a pond or grill dinner on the elevated side porch. Large bedrooms and tall ceilings make this home feel light and bright. No HOA on over an acre of land! Walk or ride to Dixon Elementary from this home. Whether looking to retire and enjoy the incredible Coastal NC weather or relocating here for work you will appreciate being minutes from the beach, boating, golf course, shopping or work. Come enjoy Sneads Ferry's low taxes and the quality of life that Coastal Carolina has to offer!
Location
State NC
County Onslow
Community Grantwood Glenn
Zoning R-15
Direction 210 to Betty Dixon Rd. Right on Bradshaw Rd. Left on Jim Grant Ave. Right on Gus Grant Ct.
Location Details Mainland
Rooms
Basement Crawl Space
Primary Bedroom Level Primary Living Area
Interior
Interior Features Master Downstairs, 9Ft+ Ceilings, Ceiling Fan(s), Pantry, Walk-in Shower
Heating Electric, Heat Pump
Cooling Central Air
Fireplaces Type None
Fireplace No
Window Features Blinds
Exterior
Garage Paved
Utilities Available Community Water
Waterfront No
Roof Type Shingle
Porch Covered, Patio, Porch
Parking Type Paved
Building
Story 1
Entry Level One
Sewer Septic Off Site
New Construction No
Schools
Elementary Schools Dixon
Middle Schools Dixon
High Schools Dixon
Others
Tax ID 765b-59
Acceptable Financing Cash, Conventional, FHA, USDA Loan, VA Loan
Listing Terms Cash, Conventional, FHA, USDA Loan, VA Loan
Special Listing Condition None
Read Less Info
Want to know what your home might be worth? Contact us for a FREE valuation!

Our team is ready to help you sell your home for the highest possible price ASAP








