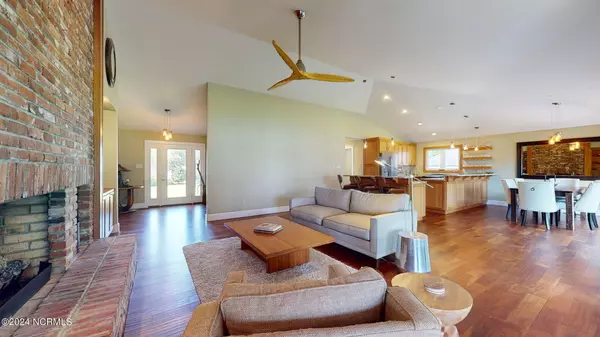$1,400,000
$1,200,000
16.7%For more information regarding the value of a property, please contact us for a free consultation.
3 Beds
3 Baths
2,332 SqFt
SOLD DATE : 10/15/2024
Key Details
Sold Price $1,400,000
Property Type Single Family Home
Sub Type Single Family Residence
Listing Status Sold
Purchase Type For Sale
Square Footage 2,332 sqft
Price per Sqft $600
Subdivision Country Club Heights
MLS Listing ID 100461353
Sold Date 10/15/24
Style Wood Frame
Bedrooms 3
Full Baths 2
Half Baths 1
HOA Y/N No
Originating Board North Carolina Regional MLS
Year Built 1979
Annual Tax Amount $6,738
Lot Size 0.782 Acres
Acres 0.78
Lot Dimensions 221 X 125 X 315 X 100
Property Description
Discover the epitome of riverfront luxury in this stunning 3-bedroom, 2.5-bathroom home, beautifully remodeled in around 2016 and nestled in the sought-after Trent Woods community. As you step inside, the vaulted ceilings and mid-century design elements immediately draw your eyes upward, while the expansive exposed brick fireplace creates a warm, inviting atmosphere. The open-concept living, dining, and kitchen areas are perfectly designed for entertaining, with breathtaking views of the Trent River serving as your backdrop. The primary bedroom is a serene retreat, offering panoramic water vistas that promise to start every day on a tranquil note. Outside, the spacious composite deck features a covered area, providing an idyllic setting for quiet reflection or lively gatherings, all with the peaceful sounds of the river flowing by. This property also boasts a separate two-car garage and a circular driveway, adding convenience and curb appeal. Embrace the harmony of riverfront living in a home that's as functional as it is beautiful. There are multiple offers. Highest and best deadline is Monday August 26th, 5PM.
Location
State NC
County Craven
Community Country Club Heights
Zoning Residential
Direction From Trent Woods DR turn onto Trent River DR Make Right Turn through brick pillars then Right Turen through hedges onto circular driveway. Look for one level home.
Location Details Mainland
Rooms
Basement Crawl Space
Primary Bedroom Level Primary Living Area
Interior
Interior Features Kitchen Island, Master Downstairs, Vaulted Ceiling(s), Ceiling Fan(s), Pantry
Heating Heat Pump, Electric
Flooring LVT/LVP, Tile
Window Features Blinds
Appliance Washer, Stove/Oven - Gas, Refrigerator, Dryer, Double Oven
Laundry Inside
Exterior
Garage Concrete, Circular Driveway
Garage Spaces 2.0
Utilities Available Community Water
Waterfront Yes
Waterfront Description Boat Lift
View River
Roof Type Architectural Shingle
Porch Covered, Deck, Porch
Parking Type Concrete, Circular Driveway
Building
Story 1
Entry Level One
Sewer Community Sewer
New Construction No
Schools
Elementary Schools A. H. Bangert
Middle Schools H. J. Macdonald
High Schools New Bern
Others
Tax ID 8-050 -123
Acceptable Financing Cash, Conventional, VA Loan
Listing Terms Cash, Conventional, VA Loan
Special Listing Condition Estate Sale
Read Less Info
Want to know what your home might be worth? Contact us for a FREE valuation!

Our team is ready to help you sell your home for the highest possible price ASAP








