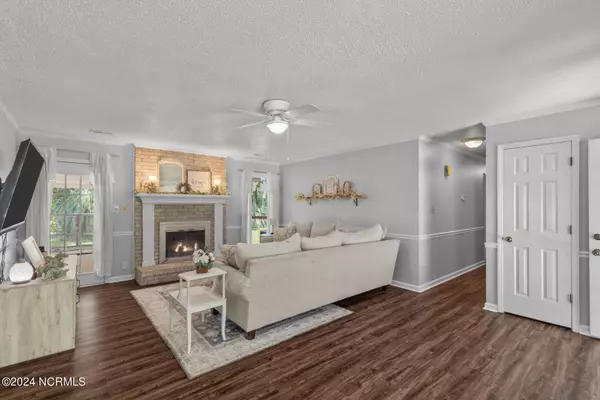$240,000
$260,000
7.7%For more information regarding the value of a property, please contact us for a free consultation.
3 Beds
3 Baths
1,867 SqFt
SOLD DATE : 10/14/2024
Key Details
Sold Price $240,000
Property Type Single Family Home
Sub Type Single Family Residence
Listing Status Sold
Purchase Type For Sale
Square Footage 1,867 sqft
Price per Sqft $128
Subdivision Jones County
MLS Listing ID 100466670
Sold Date 10/14/24
Style Wood Frame
Bedrooms 3
Full Baths 2
Half Baths 1
HOA Y/N No
Originating Board North Carolina Regional MLS
Year Built 1988
Annual Tax Amount $1,418
Lot Size 1.220 Acres
Acres 1.22
Lot Dimensions Irregular
Property Description
***$5,000 BUYER USE-AS-YOU-CHOOSE ALLOWANCE & $850 TOWARDS BUYER'S CHOICE OF HOME WARRANTY***
Discover the tranquility of country living in this 1,867sqft, 3BD/2.5BA home on a 1.22 acre lot. The mature landscape includes a wide-open front yard w/ 5 fruitful pecan trees & LOTS of space in the back, mostly shaded by a lush forest of towering bamboo. This property is nestled in a serene setting, offering the tranquility of country living when you're a short distance from military bases, beaches, boat access, historic New Bern, Swansboro, & more! Step onto the covered front porch & walk into an open foyer that leads into a cozy living room, complete w/ a charming brick wall finished, gas log fireplace. This space exudes warm, soft blanket couch vibes, perfect for relaxing evenings. The updated kitchen boasts modern cabinets & sink, & recently upgraded stainless steel appliances, while offering a delightful view of the back patio yard. The formal dining room, accessible through French doors from the kitchen, features a lovely bay window that looks out into the front yard, making it ideal for entertaining. The laundry room, which can double as a mudroom, is conveniently located just inside the entrance from the carport, with a half bath situated across from it. The bedrooms are thoughtfully placed on the opposite side of the home for privacy. A guest full bath is located in the hallway, along w/ a handy linen closet. The primary bedroom includes a walk-in closet & ensuite w/ a walk-in shower. The wood laminate floors, updated in 2022, add a fresh and modern touch throughout the home. The property has a second driveway that leads to the backside of the lot, which is VERY open for the many plans you have for a lot of this size & location. A survey for this property is available & there's a transferable termite bond w/ May Exterminating. Get your feet in the door of this home as SOON as you can—a beautiful home on a piece of property like this is hard to come by!
Location
State NC
County Jones
Community Jones County
Zoning RES
Direction HWY 58 W from Cape Carteret or HWY 58 E from Maysville, turn onto Catfish Lake Rd, first left onto Yates Ln, 2nd house on the left.
Location Details Mainland
Rooms
Primary Bedroom Level Primary Living Area
Interior
Interior Features Ceiling Fan(s), Walk-in Shower, Walk-In Closet(s)
Heating Fireplace(s), Electric, Forced Air, Heat Pump, Propane
Cooling Central Air
Flooring Laminate, Vinyl
Fireplaces Type Gas Log
Fireplace Yes
Window Features Blinds
Appliance Wall Oven, Refrigerator, Microwave - Built-In, Ice Maker, Dishwasher, Cooktop - Electric
Laundry Inside
Exterior
Garage Covered, Gravel, See Remarks, Unpaved
Carport Spaces 2
Waterfront No
Roof Type Shingle,Composition
Porch Covered, Patio, Porch
Parking Type Covered, Gravel, See Remarks, Unpaved
Building
Lot Description See Remarks, Open Lot
Story 1
Entry Level One
Foundation Slab
Sewer Septic On Site
Water Municipal Water
New Construction No
Schools
Elementary Schools Maysville
Middle Schools Jones Middle
High Schools Jones Senior High
Others
Tax ID 543186561600
Acceptable Financing Cash, Conventional, FHA, USDA Loan, VA Loan
Listing Terms Cash, Conventional, FHA, USDA Loan, VA Loan
Special Listing Condition None
Read Less Info
Want to know what your home might be worth? Contact us for a FREE valuation!

Our team is ready to help you sell your home for the highest possible price ASAP








