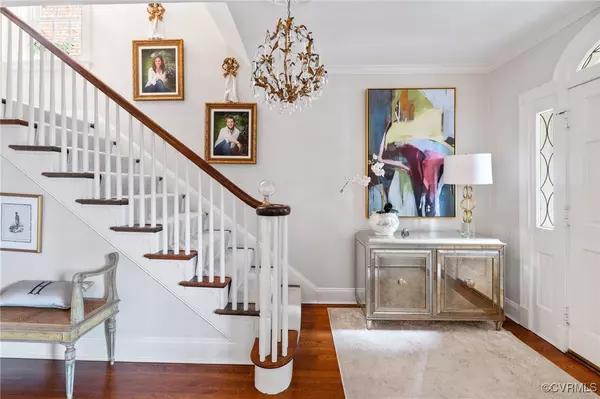$1,600,000
$1,549,000
3.3%For more information regarding the value of a property, please contact us for a free consultation.
5 Beds
5 Baths
4,519 SqFt
SOLD DATE : 10/14/2024
Key Details
Sold Price $1,600,000
Property Type Single Family Home
Sub Type Single Family Residence
Listing Status Sold
Purchase Type For Sale
Square Footage 4,519 sqft
Price per Sqft $354
Subdivision Grove Avenue Crest
MLS Listing ID 2421698
Sold Date 10/14/24
Style Colonial
Bedrooms 5
Full Baths 3
Half Baths 2
Construction Status Actual
HOA Y/N No
Year Built 1928
Annual Tax Amount $13,920
Tax Year 2024
Lot Size 6,804 Sqft
Acres 0.1562
Property Description
Located on the Malvern's area premier block, this classic brick Georgian offers exceptional detail and character throughout. Features include an elegant entrance foyer, well appointed living and dining rooms, spectacular kitchen with adjoining breakfast room, family room, library, 4/5 bedrooms (Stunning primary suite, with renovated en-suite bath, double walk-in closets, sun balcony and adjoining office) 3 full and 2 half baths. Plus lower level great room, elevator, beautifully landscaped grounds, brick patio, outdoor fireplace wine cellar, 2 car garage and so much more!
Location
State VA
County Richmond City
Community Grove Avenue Crest
Area 20 - Richmond
Direction From Grove Avenue, turn north onto Woodlawn Avenue, then turn east onto Hanover Avenue. 4313 Hanover Avenue is on the right.
Rooms
Basement Crawl Space, Partial, Partially Finished, Sump Pump
Interior
Interior Features Bookcases, Built-in Features, Ceiling Fan(s), Separate/Formal Dining Room, Fireplace, Granite Counters, Bath in Primary Bedroom, Pantry, Recessed Lighting, Solid Surface Counters, Skylights, Walk-In Closet(s)
Heating Electric, Forced Air, Natural Gas, Zoned
Cooling Electric, Heat Pump, Zoned
Flooring Carpet, Tile, Wood
Fireplaces Number 2
Fireplaces Type Gas
Fireplace Yes
Window Features Skylight(s),Thermal Windows
Appliance Built-In Oven, Double Oven, Dryer, Dishwasher, Exhaust Fan, Gas Cooking, Disposal, Gas Water Heater, Range, Refrigerator, Range Hood, Wine Cooler, Water Heater, Washer
Laundry Washer Hookup, Dryer Hookup
Exterior
Exterior Feature Sprinkler/Irrigation, Lighting, Porch, Storage, Shed
Garage Detached
Garage Spaces 2.0
Fence Fenced, Partial
Pool None
Waterfront No
Roof Type Flat,Shingle,Slate
Porch Balcony, Front Porch, Patio, Porch
Parking Type Detached, Garage, Garage Door Opener, Off Street, Garage Faces Rear, Two Spaces
Garage Yes
Building
Story 2
Sewer Public Sewer
Water Public
Architectural Style Colonial
Level or Stories Two
Structure Type Block,Drywall,Frame,HardiPlank Type
New Construction No
Construction Status Actual
Schools
Elementary Schools Munford
Middle Schools Albert Hill
High Schools Thomas Jefferson
Others
Tax ID W019-0281-005
Ownership Individuals
Financing Cash
Read Less Info
Want to know what your home might be worth? Contact us for a FREE valuation!

Our team is ready to help you sell your home for the highest possible price ASAP

Bought with Shaheen Ruth Martin & Fonville







