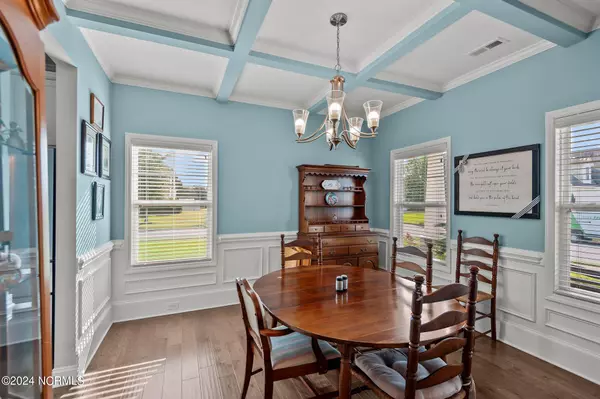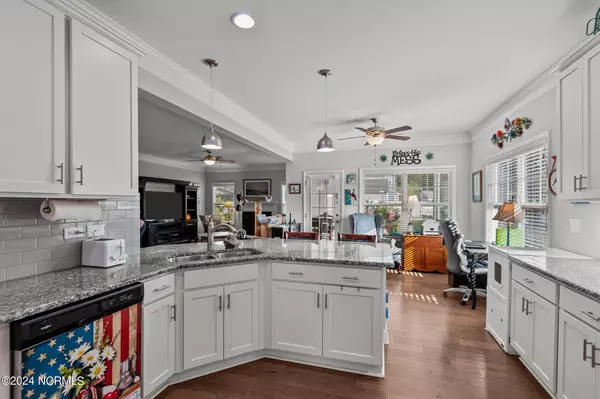$415,000
$415,000
For more information regarding the value of a property, please contact us for a free consultation.
4 Beds
3 Baths
2,692 SqFt
SOLD DATE : 10/15/2024
Key Details
Sold Price $415,000
Property Type Single Family Home
Sub Type Single Family Residence
Listing Status Sold
Purchase Type For Sale
Square Footage 2,692 sqft
Price per Sqft $154
Subdivision Taberna
MLS Listing ID 100463375
Sold Date 10/15/24
Style Wood Frame
Bedrooms 4
Full Baths 2
Half Baths 1
HOA Fees $190
HOA Y/N Yes
Originating Board North Carolina Regional MLS
Year Built 2018
Annual Tax Amount $4,305
Lot Size 0.340 Acres
Acres 0.34
Lot Dimensions 106.20' x 137.17' x 106.20' x 137.17'
Property Description
Welcome to this beautiful two-story home on a landscaped corner lot in the desirable Taberna subdivision. With low-maintenance vinyl siding, brick accents, and a welcoming front porch, this home's curb appeal is undeniable. A concrete driveway with an apron leads to a spacious two-car attached garage.
Inside, hardwood floors flow through the foyer, dining room, kitchen, and great room. The formal dining room, with wainscoting and a coffered ceiling, is perfect for special occasions. The great room features a gas-log fireplace and is pre-wired for surround sound, creating a cozy space for relaxation.
The kitchen is a cook's delight, offering stainless steel appliances, granite countertops, a ceramic tile backsplash, and a pantry with upgraded shelving. The large laundry room, also with upgraded shelving, adds convenience and storage.
The master suite, conveniently located on the main floor, is a true retreat. It boasts trey ceilings, providing an elegant touch, and a spacious layout. The master bath features a garden tub, perfect for unwinding, and a separate shower. The raised-height vanity with a cultured marble countertop adds to the luxury. The large walk-in closet, complete with upgraded shelving, ensures ample storage and organization.
Upstairs, you'll find three generously sized guest bedrooms, all with walk-in closets. One bedroom has been transformed into a crafter's dream, featuring cabinets and a crafting table, while the bonus room includes additional cabinetry for storage. The upstairs full bath also features a raised-height cabinet with a cultured marble countertop.
Step outside to a screened-in porch that leads to a patio, ideal for outdoor entertaining within the fenced backyard. A wired 10' x 16' shed provides additional storage or workspace for hobbies. The home is equipped with a security system for peace of mind.
This meticulously maintained home blends style, comfort, and functionality. Don't miss the chance to make it yours!
Location
State NC
County Pitt
Community Taberna
Zoning R9S
Direction From Dickinson Ave, turn onto Frog Level Rd, drive 1.1 miles, turn right onto Bryson Dr, home is located 300ft ahead on right.
Location Details Mainland
Rooms
Other Rooms Shed(s)
Primary Bedroom Level Primary Living Area
Interior
Interior Features Foyer, Master Downstairs, Ceiling Fan(s), Pantry, Walk-In Closet(s)
Heating Fireplace(s), Electric, Heat Pump
Cooling Central Air
Flooring Carpet, Tile, Wood
Fireplaces Type Gas Log
Fireplace Yes
Window Features Thermal Windows
Appliance Stove/Oven - Electric, Refrigerator, Microwave - Built-In, Dishwasher
Exterior
Garage On Street, Concrete, Garage Door Opener, Paved
Garage Spaces 2.0
Waterfront No
Roof Type Architectural Shingle
Porch Covered, Patio, Porch, Screened
Parking Type On Street, Concrete, Garage Door Opener, Paved
Building
Lot Description Corner Lot
Story 2
Entry Level Two
Foundation Slab
Sewer Municipal Sewer
Water Municipal Water
New Construction No
Schools
Elementary Schools Ridgewood
Middle Schools A.G. Cox
High Schools South Central
Others
Tax ID 072303
Acceptable Financing Cash, Conventional, FHA, VA Loan
Listing Terms Cash, Conventional, FHA, VA Loan
Special Listing Condition None
Read Less Info
Want to know what your home might be worth? Contact us for a FREE valuation!

Our team is ready to help you sell your home for the highest possible price ASAP








