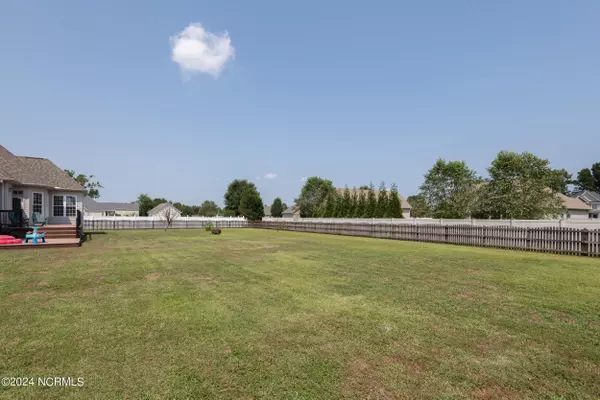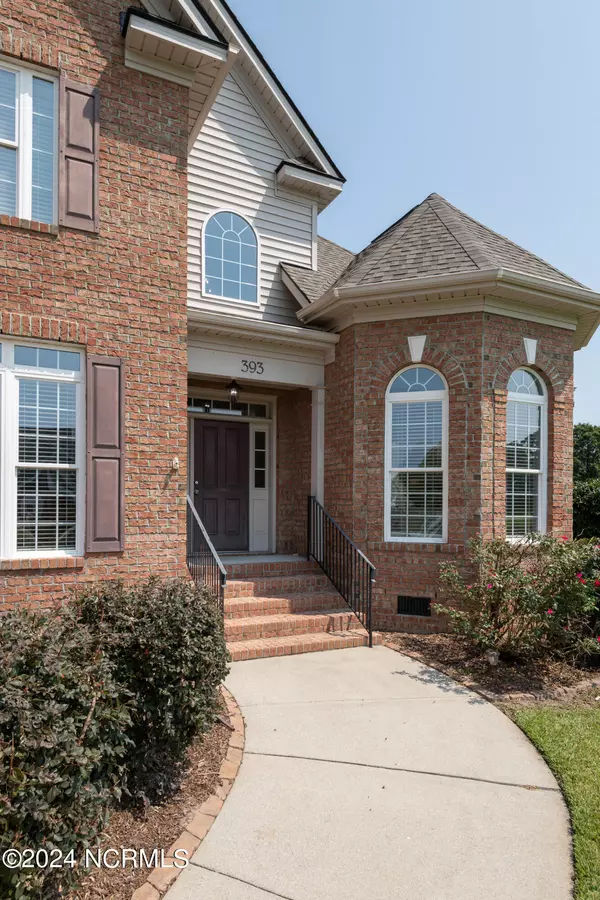$486,000
$465,000
4.5%For more information regarding the value of a property, please contact us for a free consultation.
4 Beds
3 Baths
2,926 SqFt
SOLD DATE : 10/16/2024
Key Details
Sold Price $486,000
Property Type Single Family Home
Sub Type Single Family Residence
Listing Status Sold
Purchase Type For Sale
Square Footage 2,926 sqft
Price per Sqft $166
Subdivision River Branch
MLS Listing ID 100463413
Sold Date 10/16/24
Style Wood Frame
Bedrooms 4
Full Baths 3
HOA Y/N No
Originating Board North Carolina Regional MLS
Year Built 2007
Lot Size 0.770 Acres
Acres 0.77
Lot Dimensions 0.77 acres
Property Description
Charming in River Branch! This four bedroom, three full bathroom home has a fully finished bonus and features: Custom hardwood flooring. Two downstairs bedrooms including a spacious primary suite with bay window and two closets. Two fireplaces. Open, airy concept with an abundance of natural light. Gourmet kitchen has an eat in area and flows into the cozy keeping room. Fully finished backyard features a two tiered, composite deck for entertaining. Just over three quarters of an acre. This home shows true pride of ownership and is a must see!
Location
State NC
County Pitt
Community River Branch
Zoning AR
Direction Highway 33 East. Turn right into River Branch subdivision. Take your first right on River Birch Drive. Home will be down the street on your left.
Location Details Mainland
Rooms
Basement Crawl Space
Primary Bedroom Level Primary Living Area
Interior
Interior Features Solid Surface, Master Downstairs, Tray Ceiling(s), Vaulted Ceiling(s), Ceiling Fan(s), Walk-In Closet(s)
Heating Electric, Forced Air, Heat Pump, Natural Gas
Cooling Central Air
Flooring Carpet, Tile, Wood
Fireplaces Type Gas Log
Fireplace Yes
Window Features Thermal Windows
Appliance Stove/Oven - Gas, Microwave - Built-In, Dishwasher, Cooktop - Gas
Exterior
Garage Paved
Garage Spaces 2.0
Utilities Available Community Water Available
Waterfront No
Roof Type Architectural Shingle
Porch Deck
Parking Type Paved
Building
Story 2
Entry Level Two
Sewer Septic On Site
New Construction No
Schools
Elementary Schools Wintergreen
Middle Schools Hope
High Schools D H Conley
Others
Tax ID 071445
Acceptable Financing Cash, Conventional, FHA, VA Loan
Listing Terms Cash, Conventional, FHA, VA Loan
Special Listing Condition None
Read Less Info
Want to know what your home might be worth? Contact us for a FREE valuation!

Our team is ready to help you sell your home for the highest possible price ASAP








