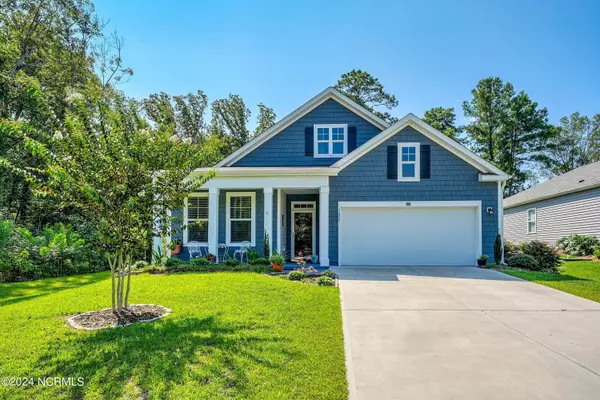$380,000
$405,000
6.2%For more information regarding the value of a property, please contact us for a free consultation.
4 Beds
3 Baths
2,671 SqFt
SOLD DATE : 10/16/2024
Key Details
Sold Price $380,000
Property Type Single Family Home
Sub Type Single Family Residence
Listing Status Sold
Purchase Type For Sale
Square Footage 2,671 sqft
Price per Sqft $142
Subdivision Avalon
MLS Listing ID 100458972
Sold Date 10/16/24
Style Wood Frame
Bedrooms 4
Full Baths 3
HOA Fees $1,164
HOA Y/N Yes
Originating Board North Carolina Regional MLS
Year Built 2021
Annual Tax Amount $1,773
Lot Size 7,841 Sqft
Acres 0.18
Lot Dimensions 63x141x60x123
Property Description
Discover this stunning, move in ready, 4-bedroom, 3-bathroom home that seamlessly blends luxury, comfort, and functionality. The primary bedroom suite, located on the first floor, is a true retreat with a beautifully upgraded bathroom featuring shiplap walls, dual vanities, stylish mirrors, and enhanced lighting. A spacious walk-in closet connects conveniently to a large laundry room for added ease.
On the main level, you'll find the primary bedroom suite, two additional guest rooms, a versatile flex/bonus room, and an open-concept kitchen, dining, and living area. The gourmet kitchen is a chef's dream, with an upgraded backsplash, rollout shelving in the lower cabinets, and a large walk-in pantry for ample storage. The flex room features a Murphy bed with built-in shelves, offering a stylish and space-saving solution. By day, it serves as a beautifully arranged wall for books, art, or treasured items, and by night, it transforms effortlessly into a comfortable bed.
Upstairs, an additional bonus space with a full bathroom and spacious bedroom provides a perfect guest suite or extra living space for all.
The southern exposure room is ideal for year-round enjoyment, with windows that can be opened to let in the crisp fall air or kept closed for warmth during winter. Outside, the Trex deck and paver patio offer a peaceful outdoor living space with no homes directly behind and HOA-designated land on one side, ensuring privacy. The mature landscaping further enhances the beauty and charm of the home.
The garage includes built-in shelving, and additional storage is plentiful throughout the home. Located in the sought-after Avalon community, residents have access to a variety of amenities, including a zero-entry pool, pickleball court, tot lot, 15-acre kayak lake with a launch, dog park, and fitness center.
This highly desired floor plan offers a perfect blend of modern living and thoughtful design. Schedule your appointment today to see it for yourself!
Location
State NC
County Brunswick
Community Avalon
Zoning R60
Direction From 211 turn onto S Fisher King Drive. Turn Left onto Culdees Lane. 1655 Culdees is on the left side of the road.
Location Details Mainland
Rooms
Basement None
Primary Bedroom Level Primary Living Area
Interior
Interior Features Kitchen Island, Master Downstairs, 9Ft+ Ceilings, Ceiling Fan(s), Pantry, Walk-in Shower
Heating Heat Pump, Electric
Cooling Central Air
Flooring LVT/LVP
Fireplaces Type None
Fireplace No
Appliance Washer, Stove/Oven - Electric, Refrigerator, Microwave - Built-In, Dryer, Dishwasher
Laundry Inside
Exterior
Garage Concrete, Garage Door Opener, Off Street
Garage Spaces 2.0
Pool None
Waterfront No
Roof Type Shingle
Accessibility None
Porch Enclosed, Patio, Porch
Parking Type Concrete, Garage Door Opener, Off Street
Building
Story 2
Entry Level Two
Foundation Slab
Sewer Municipal Sewer
Water Municipal Water
New Construction No
Schools
Elementary Schools Virginia Williamson
Middle Schools Cedar Grove
High Schools South Brunswick
Others
Tax ID 185fp001
Acceptable Financing Cash, Conventional, FHA, USDA Loan, VA Loan
Listing Terms Cash, Conventional, FHA, USDA Loan, VA Loan
Special Listing Condition None
Read Less Info
Want to know what your home might be worth? Contact us for a FREE valuation!

Our team is ready to help you sell your home for the highest possible price ASAP








