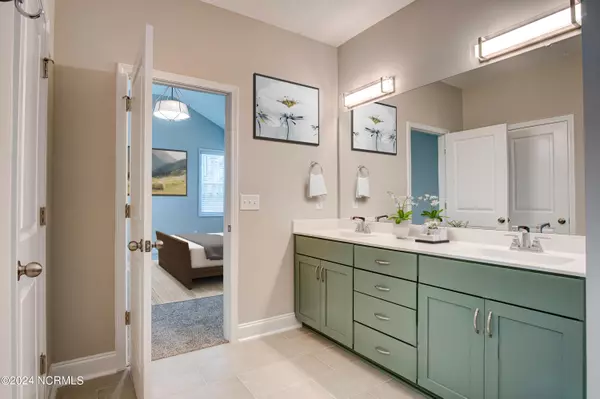$733,959
$732,203
0.2%For more information regarding the value of a property, please contact us for a free consultation.
5 Beds
4 Baths
3,353 SqFt
SOLD DATE : 10/16/2024
Key Details
Sold Price $733,959
Property Type Single Family Home
Sub Type Single Family Residence
Listing Status Sold
Purchase Type For Sale
Square Footage 3,353 sqft
Price per Sqft $218
Subdivision Mid South Club
MLS Listing ID 100447320
Sold Date 10/16/24
Style Wood Frame
Bedrooms 5
Full Baths 3
Half Baths 1
HOA Fees $1,700
HOA Y/N Yes
Originating Board North Carolina Regional MLS
Year Built 2024
Lot Size 0.260 Acres
Acres 0.26
Lot Dimensions 141x80x141x80
Property Description
The Clark floorplan with dual owner's suites on the first and second levels greets you with a lovely two-story foyer and an elegant dining room. The expansive kitchen is a chef's
dream with a large corner pantry and plenty of counter space for all your cooking and entertaining needs. There is an inviting breakfast area that opens to a pleasing family room. The main floor owner's suite offers an immense walk-in closet, shower with seat, ample linen closet as well as dual-sink vanity to round out this private retreat. Moving to the second floor you will find two additional bedrooms, a multipurpose loft area, and a massive media room that could be utilized as a game room, private theater, craft
room, or even a fifth bedroom. And let's not forget the second-floor owner's suite. This casual yet elegant suite offers a large walk-in closet, a private bath with dual-sink vanity, and a stand-alone shower with seat
*Contains staged photos of a similar home. Selections may vary*
[Clark]
Location
State NC
County Moore
Community Mid South Club
Zoning R
Direction Midland Rd to Palmers Dr, left on Plantation D
Location Details Mainland
Rooms
Basement Crawl Space
Primary Bedroom Level Primary Living Area
Interior
Interior Features Foyer, Mud Room, Kitchen Island, Master Downstairs, 9Ft+ Ceilings, Ceiling Fan(s), Walk-in Shower, Walk-In Closet(s)
Heating Heat Pump, Electric
Cooling Central Air
Flooring LVT/LVP, Carpet, Tile
Fireplaces Type Gas Log
Fireplace Yes
Appliance Wall Oven, Vent Hood, Disposal, Dishwasher, Cooktop - Gas
Exterior
Exterior Feature Irrigation System
Garage Paved
Garage Spaces 3.0
Utilities Available Natural Gas Connected
Waterfront No
Roof Type Architectural Shingle
Porch Covered, Deck, Porch
Parking Type Paved
Building
Lot Description On Golf Course
Story 2
Entry Level Two
Sewer Municipal Sewer
Water Municipal Water
Structure Type Irrigation System
New Construction Yes
Schools
Elementary Schools Southern Pines
Middle Schools Southern Middle
High Schools Pinecrest High
Others
Acceptable Financing Cash, Conventional, FHA, VA Loan
Listing Terms Cash, Conventional, FHA, VA Loan
Special Listing Condition None
Read Less Info
Want to know what your home might be worth? Contact us for a FREE valuation!

Our team is ready to help you sell your home for the highest possible price ASAP








