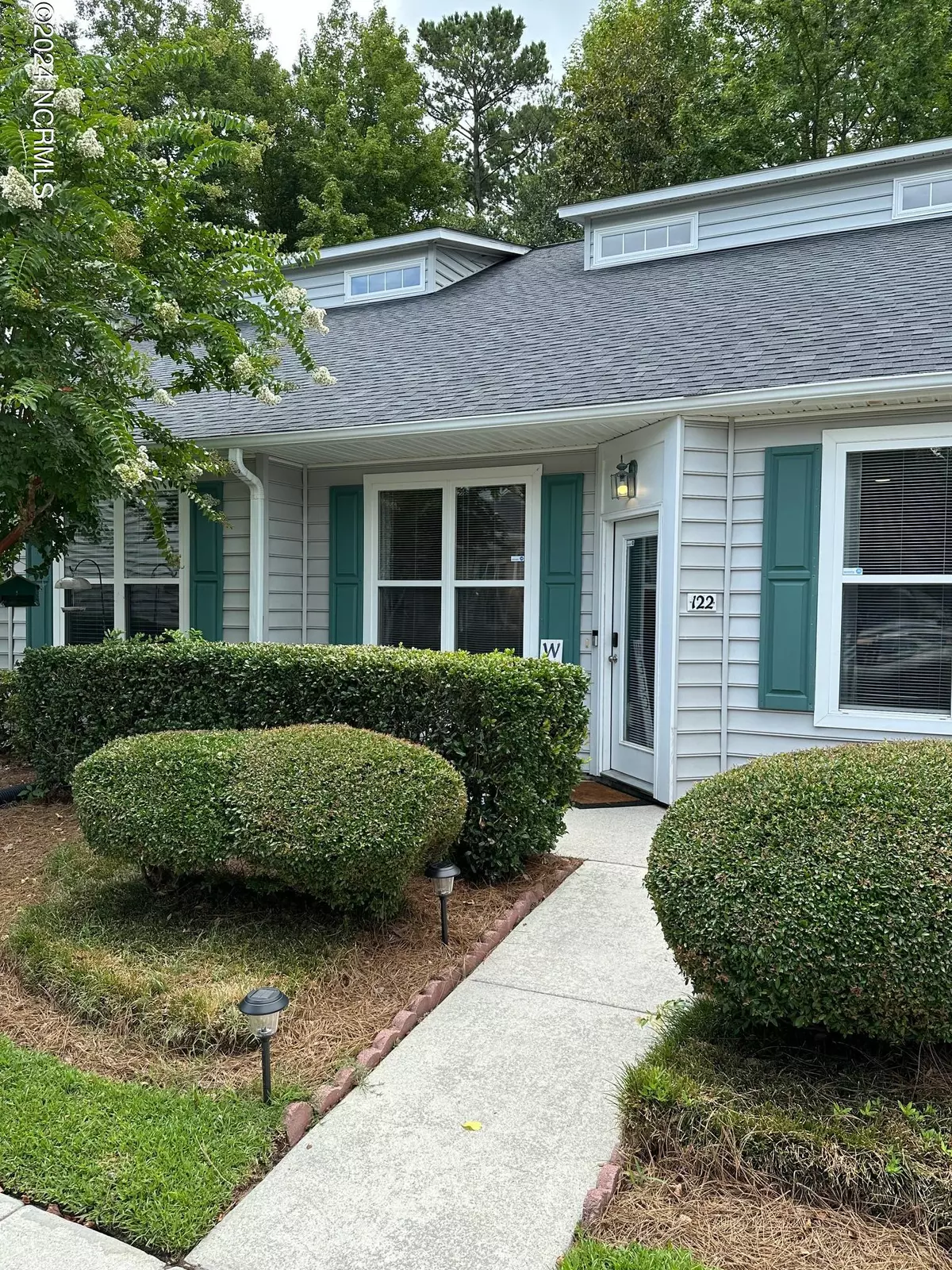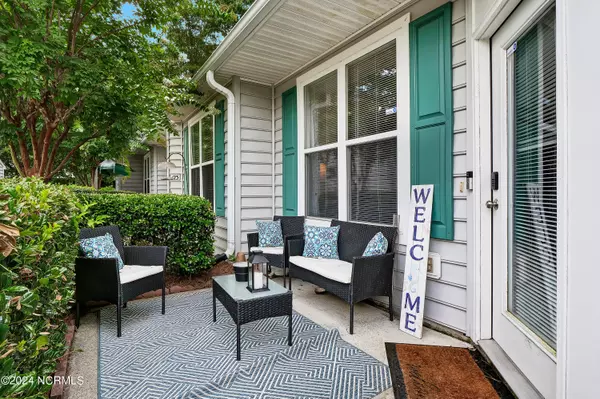$252,000
$259,500
2.9%For more information regarding the value of a property, please contact us for a free consultation.
2 Beds
3 Baths
1,386 SqFt
SOLD DATE : 10/16/2024
Key Details
Sold Price $252,000
Property Type Townhouse
Sub Type Townhouse
Listing Status Sold
Purchase Type For Sale
Square Footage 1,386 sqft
Price per Sqft $181
Subdivision Greenway Village
MLS Listing ID 100455308
Sold Date 10/16/24
Style Wood Frame
Bedrooms 2
Full Baths 2
Half Baths 1
HOA Fees $4,224
HOA Y/N Yes
Originating Board North Carolina Regional MLS
Year Built 1996
Annual Tax Amount $1,282
Lot Size 871 Sqft
Acres 0.02
Lot Dimensions 24x39x24x39
Property Description
Pristine 2-bedroom, 2.5-bathroom townhouse nestled in the heart of Wilmington. Conveniently situated near UNCW, mere minutes from Wrightsville Beach, excellent shopping, and downtown, this charming residence boasts 1386 square feet of well-utilized space. Its thoughtful layout includes a generously sized bedroom on each floor, both complemented by spacious en-suite bathrooms.
The open floorplan highlights vaulted ceilings, abundant natural light, a dining room, and a bright, expansive kitchen. Appliances such as the refrigerator, washer, and dryer are all provided. Recent updates include a new HVAC system installed in January 2019, a new roof in 2018, and newer carpeting throughout. Ample storage options abound with large walk-in closets, a dedicated laundry room, and an 8 x 6 attic space.
Located in a desirable part of the community, the townhouse features a private rear patio that overlooks serene woods, along with an adjacent storage area. Properties like this one are rarely available, so don't hesitate—schedule your appointment today before it's too late!
Location
State NC
County New Hanover
Community Greenway Village
Zoning MF-L
Direction Traveling south on Kerr, turn into Greenway Village entrance. Take a quick right, and travel around the corner to the end building on your right. Units are numbered, and assigned/visitor parking spaces.
Location Details Mainland
Rooms
Other Rooms Storage
Basement None
Primary Bedroom Level Primary Living Area
Interior
Interior Features Master Downstairs, Ceiling Fan(s), Walk-In Closet(s)
Heating Electric, Heat Pump
Cooling Central Air
Flooring Carpet, Vinyl
Fireplaces Type None
Fireplace No
Window Features Blinds
Appliance Stove/Oven - Electric, Refrigerator, Microwave - Built-In, Disposal, Dishwasher
Laundry Hookup - Dryer, Washer Hookup, Inside
Exterior
Exterior Feature Irrigation System
Garage Assigned
Pool None
Waterfront No
Waterfront Description None
Roof Type Shingle
Accessibility None
Porch Patio, Porch
Parking Type Assigned
Building
Story 2
Entry Level Two
Foundation Slab
Sewer Municipal Sewer
Water Municipal Water
Structure Type Irrigation System
New Construction No
Schools
Elementary Schools College Park
Middle Schools Williston
High Schools New Hanover
Others
Tax ID R05507-002-154-000
Acceptable Financing Commercial, Cash, Conventional, FHA, VA Loan
Listing Terms Commercial, Cash, Conventional, FHA, VA Loan
Special Listing Condition None
Read Less Info
Want to know what your home might be worth? Contact us for a FREE valuation!

Our team is ready to help you sell your home for the highest possible price ASAP








