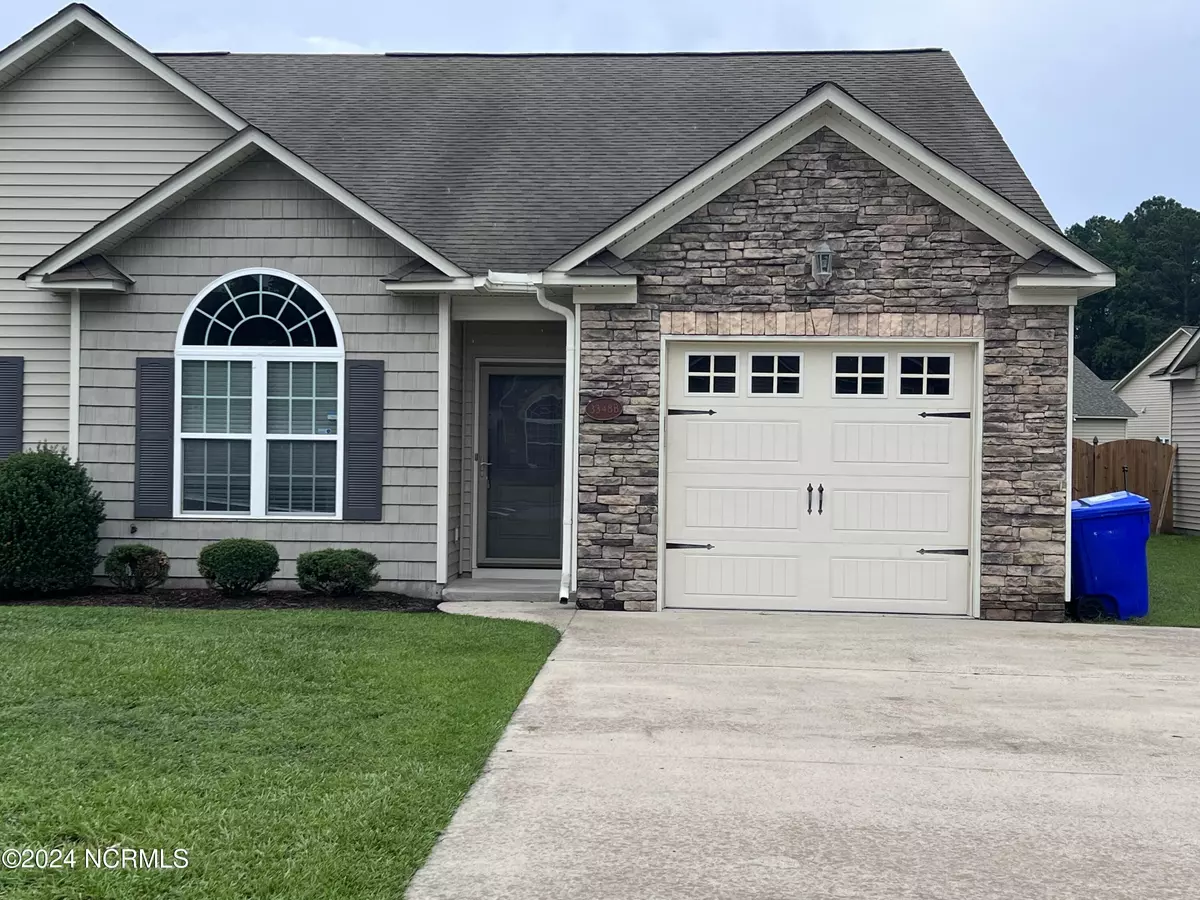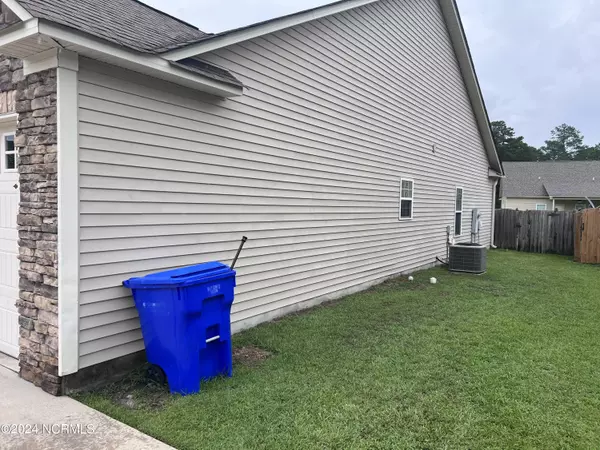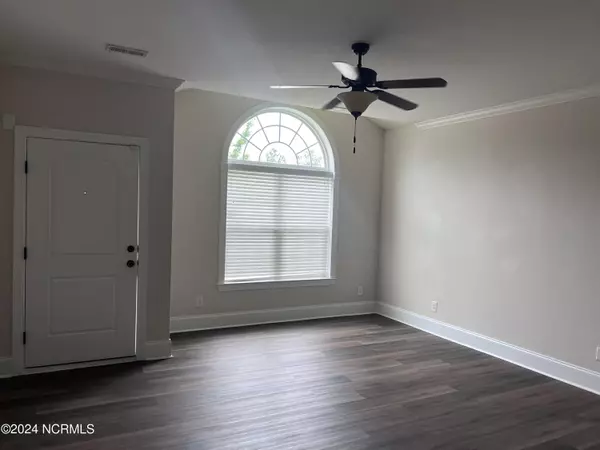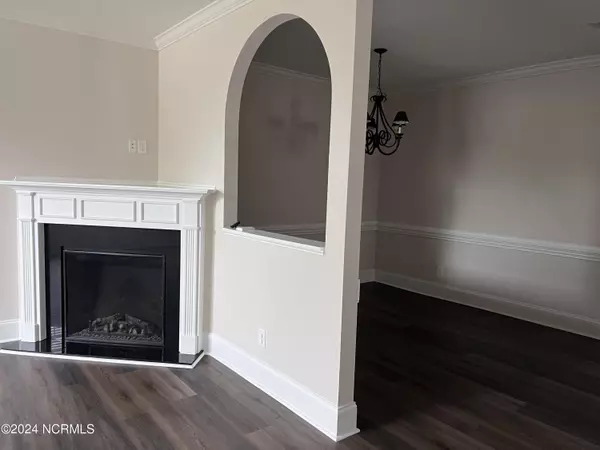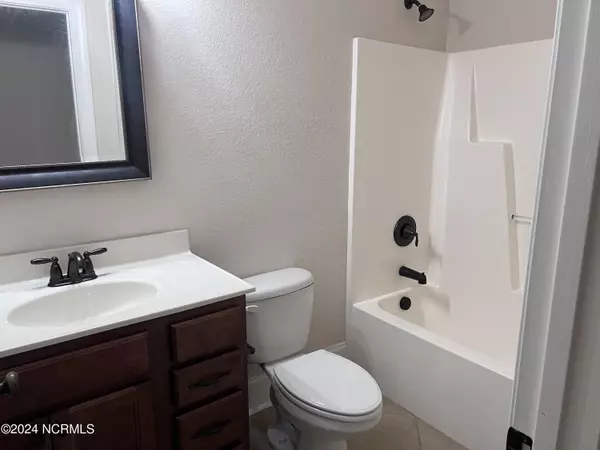$227,000
$228,000
0.4%For more information regarding the value of a property, please contact us for a free consultation.
3 Beds
2 Baths
1,360 SqFt
SOLD DATE : 10/16/2024
Key Details
Sold Price $227,000
Property Type Townhouse
Sub Type Townhouse
Listing Status Sold
Purchase Type For Sale
Square Footage 1,360 sqft
Price per Sqft $166
Subdivision Bent Creek
MLS Listing ID 100458485
Sold Date 10/16/24
Style Wood Frame
Bedrooms 3
Full Baths 2
HOA Fees $310
HOA Y/N Yes
Originating Board North Carolina Regional MLS
Year Built 2009
Lot Size 4,792 Sqft
Acres 0.11
Lot Dimensions .11
Property Description
Great Location in the heart of the Medical district. Home features a spacious kitchen, a vaulted great room with fireplace. There are 3 bedrooms and 2 full baths. The primary suite features his and hers closets and double vanities, jacuzzi/ shower combo and a linen closet. Covered patio, storage room and single car garage.
Location
State NC
County Pitt
Community Bent Creek
Zoning res
Direction Bent Creek Subdivision
Location Details Mainland
Rooms
Primary Bedroom Level Primary Living Area
Interior
Interior Features Tray Ceiling(s), Vaulted Ceiling(s), Ceiling Fan(s)
Heating Electric, Heat Pump
Cooling Central Air
Flooring Carpet, Laminate, Tile
Window Features Thermal Windows
Appliance Stove/Oven - Electric, Refrigerator, Microwave - Built-In, Disposal, Dishwasher
Exterior
Garage Paved
Garage Spaces 1.0
Waterfront No
Roof Type Shingle
Porch Patio, Porch, See Remarks
Parking Type Paved
Building
Story 1
Entry Level One
Foundation Slab
Sewer Municipal Sewer
Water Municipal Water
New Construction No
Schools
Elementary Schools Lake Forest
Middle Schools C.M. Eppes
High Schools South Central
Others
Tax ID 79149
Acceptable Financing Cash, Conventional, FHA, VA Loan
Listing Terms Cash, Conventional, FHA, VA Loan
Special Listing Condition None
Read Less Info
Want to know what your home might be worth? Contact us for a FREE valuation!

Our team is ready to help you sell your home for the highest possible price ASAP



