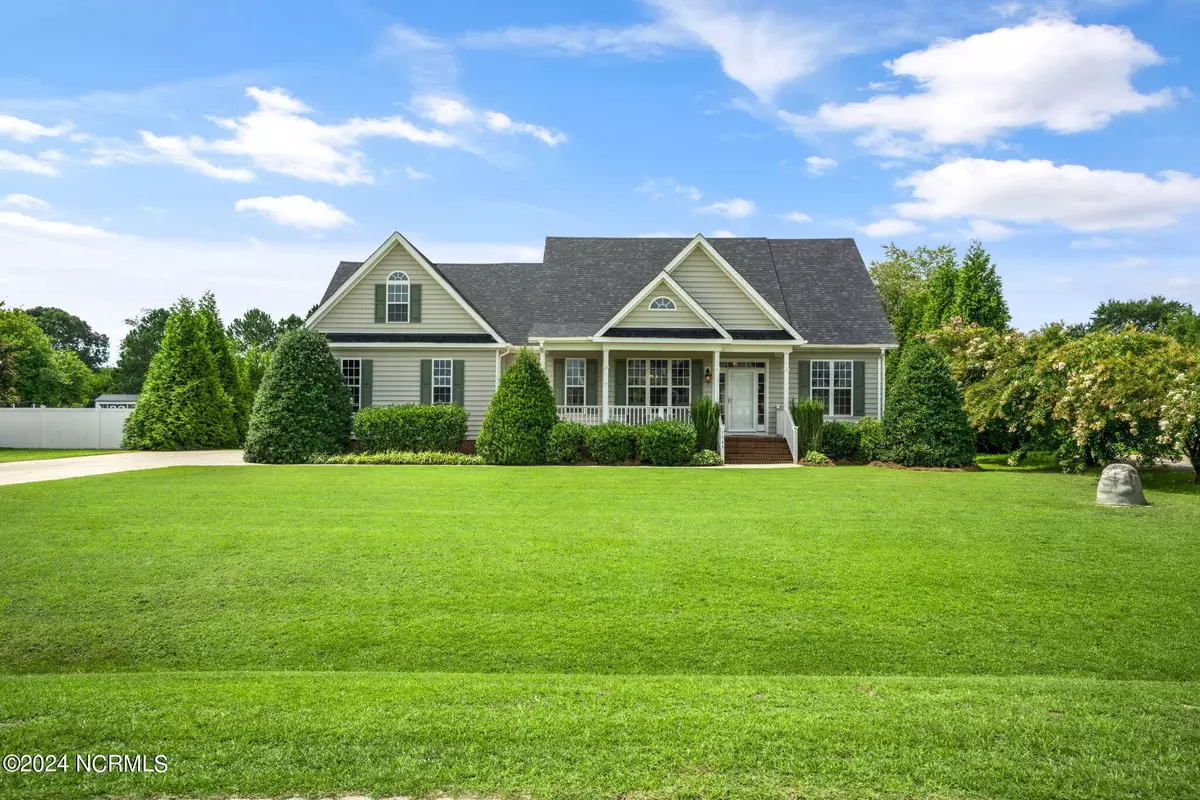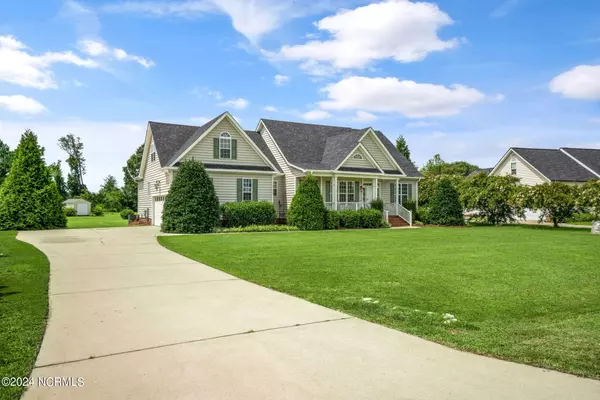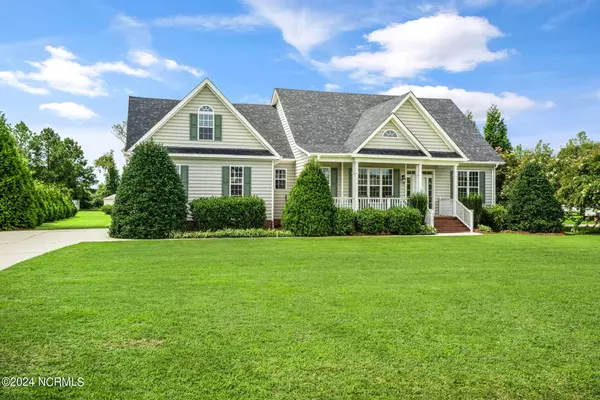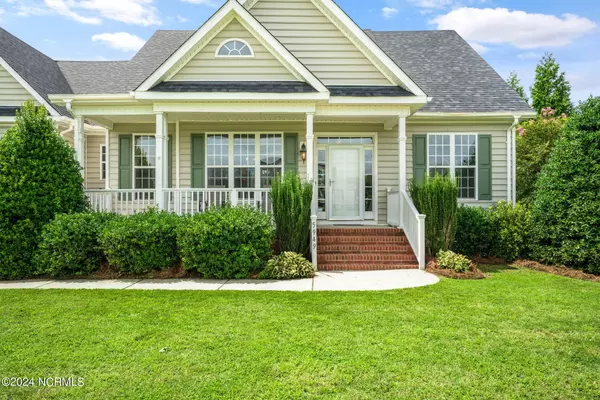$406,000
$429,900
5.6%For more information regarding the value of a property, please contact us for a free consultation.
3 Beds
3 Baths
2,336 SqFt
SOLD DATE : 10/15/2024
Key Details
Sold Price $406,000
Property Type Single Family Home
Sub Type Single Family Residence
Listing Status Sold
Purchase Type For Sale
Square Footage 2,336 sqft
Price per Sqft $173
Subdivision Sherwin Downs
MLS Listing ID 100458745
Sold Date 10/15/24
Bedrooms 3
Full Baths 2
Half Baths 1
HOA Y/N No
Originating Board North Carolina Regional MLS
Year Built 2006
Annual Tax Amount $1,715
Lot Size 1.000 Acres
Acres 1.0
Lot Dimensions 101.18X361.45X140.25X365.22
Property Description
Just outside the city limits of Wilson, you will find this well landscaped home on a one-acre lot! 4 bedrooms (3-bedroom Septic permit), 3 baths, an upstairs sitting area and bonus room. Plus, a double car garage, above ground pool, back deck and front porch! New water heater, detached storage building conveys, new paint, roof installed 2023 (with 10-year warranty). $5800 flooring allowance (quote on file).
Location
State NC
County Wilson
Community Sherwin Downs
Zoning RES
Direction North on NC-58, left on Airport Blvd, right onto Raleigh Road Parkway W, right onto Lamm Road, left onto Countryside Road, left onto Sandford Road, home is on your left.
Location Details Mainland
Rooms
Basement Crawl Space
Primary Bedroom Level Primary Living Area
Interior
Interior Features Master Downstairs, 9Ft+ Ceilings, Tray Ceiling(s), Vaulted Ceiling(s), Ceiling Fan(s), Pantry
Heating Gas Pack, Fireplace(s), Electric, Natural Gas
Cooling Central Air
Fireplaces Type Gas Log
Fireplace Yes
Window Features Blinds
Exterior
Garage Concrete
Garage Spaces 2.0
Waterfront No
Roof Type Shingle,See Remarks
Porch Open, Covered, Deck, Patio, Porch, See Remarks
Parking Type Concrete
Building
Story 2
Entry Level One and One Half
Sewer Septic On Site
Water Well
New Construction No
Schools
Elementary Schools Jones
Middle Schools Forest Hills
High Schools Hunt High
Others
Tax ID 2783-95-0565.000
Acceptable Financing Cash, Conventional, FHA, VA Loan
Listing Terms Cash, Conventional, FHA, VA Loan
Special Listing Condition None
Read Less Info
Want to know what your home might be worth? Contact us for a FREE valuation!

Our team is ready to help you sell your home for the highest possible price ASAP








