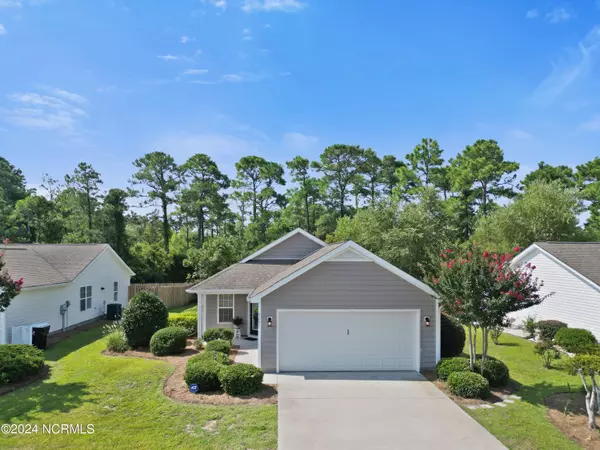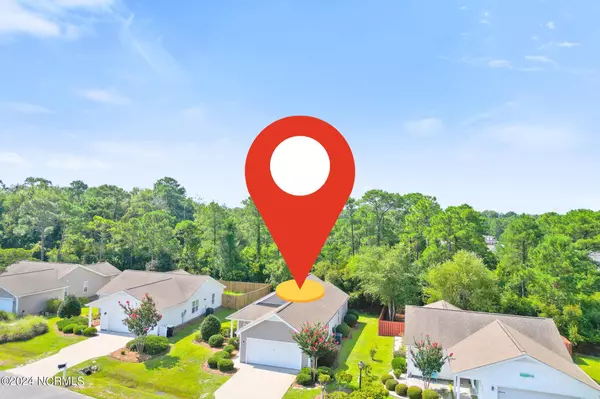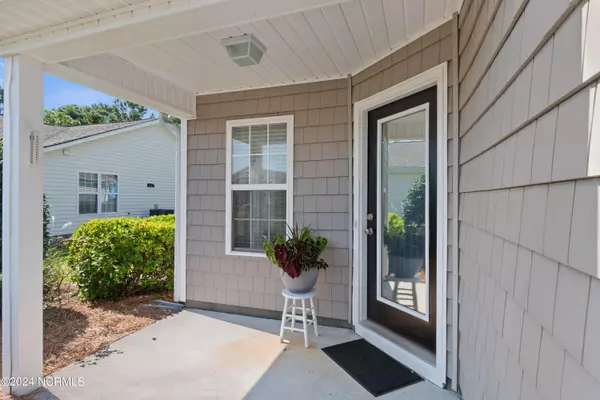$281,800
$293,600
4.0%For more information regarding the value of a property, please contact us for a free consultation.
3 Beds
2 Baths
1,285 SqFt
SOLD DATE : 10/16/2024
Key Details
Sold Price $281,800
Property Type Single Family Home
Sub Type Single Family Residence
Listing Status Sold
Purchase Type For Sale
Square Footage 1,285 sqft
Price per Sqft $219
Subdivision Village@Mariners Pt.
MLS Listing ID 100460221
Sold Date 10/16/24
Style Wood Frame
Bedrooms 3
Full Baths 2
HOA Fees $1,608
HOA Y/N Yes
Originating Board North Carolina Regional MLS
Year Built 2006
Annual Tax Amount $1,343
Lot Size 8,712 Sqft
Acres 0.2
Lot Dimensions 61x137x61x157
Property Description
Welcome to The Villages at Mariners Pointe, a delightful community just minutes from Oak Island's beaches, two golf courses, a public boat ramp, and Historic Downtown Southport. Enjoy the perks of a Southport address with no city taxes and the beach just 3.5 miles away.
This home has been meticulously prepared for sale with recent updates inside and out. Step through the covered front porch into a spacious great room that flows seamlessly into a generous kitchen. With 3 bedrooms and 2 baths, including a large owner's suite and two comfortable guest bedrooms, this residence offers easy, comfortable living.
The backyard, with its serene tree-lined view, is perfect for grilling, playing games, or unwinding. This well-maintained, move-in-ready home is located in a desirable community, ideal for embracing the coastal lifestyle.
Don't miss your chance to make this charming home yours!
Location
State NC
County Brunswick
Community Village@Mariners Pt.
Zoning R60
Direction Long Beach Rd SE to Faith Blvd SE to left on Frying Pan Rd to Cherry Laurel Ln SE to River Bird Dr SE, house on left.
Location Details Mainland
Rooms
Primary Bedroom Level Primary Living Area
Interior
Interior Features Master Downstairs, Ceiling Fan(s), Pantry, Walk-In Closet(s)
Heating Electric, Heat Pump
Cooling Central Air
Flooring LVT/LVP, Carpet
Fireplaces Type Gas Log
Fireplace Yes
Appliance Stove/Oven - Electric, Microwave - Built-In, Dishwasher
Laundry Hookup - Dryer, Laundry Closet, Washer Hookup
Exterior
Garage Off Street, On Site, Paved
Garage Spaces 2.0
Waterfront No
Roof Type Architectural Shingle
Porch Open, Covered, Porch
Parking Type Off Street, On Site, Paved
Building
Story 1
Entry Level One
Foundation Slab
Sewer Municipal Sewer
Water Municipal Water
New Construction No
Schools
Elementary Schools Southport
Middle Schools South Brunswick
High Schools South Brunswick
Others
Tax ID 220lb056
Acceptable Financing Cash, Conventional, FHA, VA Loan
Listing Terms Cash, Conventional, FHA, VA Loan
Special Listing Condition None
Read Less Info
Want to know what your home might be worth? Contact us for a FREE valuation!

Our team is ready to help you sell your home for the highest possible price ASAP








