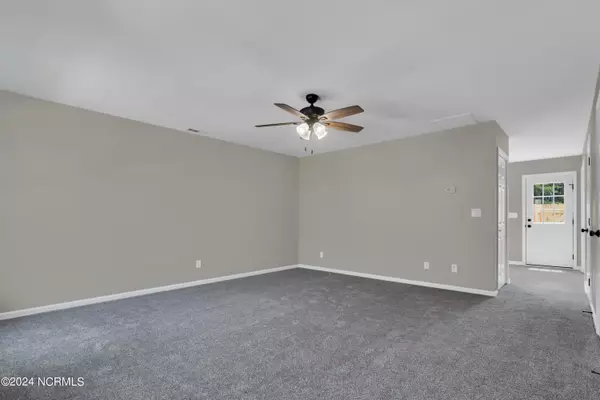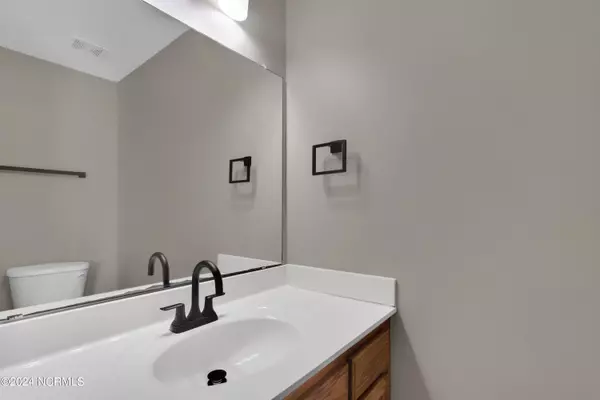$174,900
$174,900
For more information regarding the value of a property, please contact us for a free consultation.
2 Beds
3 Baths
1,200 SqFt
SOLD DATE : 10/16/2024
Key Details
Sold Price $174,900
Property Type Townhouse
Sub Type Townhouse
Listing Status Sold
Purchase Type For Sale
Square Footage 1,200 sqft
Price per Sqft $145
Subdivision The Lands
MLS Listing ID 100461953
Sold Date 10/16/24
Style Wood Frame
Bedrooms 2
Full Baths 2
Half Baths 1
HOA Fees $600
HOA Y/N Yes
Originating Board North Carolina Regional MLS
Year Built 2006
Annual Tax Amount $977
Lot Size 1,002 Sqft
Acres 0.02
Lot Dimensions 20x49x20x49
Property Description
Freshly updated 2 bedroom, 2.5 bath townhome with 1200 square feet in the heart of Richlands. This home has had a makeover! From the front porch one can see the new shutters, freshly painted front door and trendy house numbers.
Inside is no disappointment....It has been freshly painted top to bottom and brand new flooring installed. The kitchen features a brand new, stainless steel appliance package. All lighting throughout the house was upgraded along with all new ceiling vents. Outback the fence was totally rebuilt. The bathrooms feature new faucets, lighting and bath hardware. This home is ready for an owner occupant or investor. Come check it out today before it's gone!
Location
State NC
County Onslow
Community The Lands
Zoning R-6
Direction Hwy 258 to Richlands, turn Right at stoplight on Wilmington Street (next to Town Hall), turn Right on Pete Jones Road. Townhouses on the left.
Location Details Mainland
Rooms
Other Rooms Storage
Primary Bedroom Level Non Primary Living Area
Interior
Interior Features Ceiling Fan(s)
Heating Heat Pump, Electric
Flooring Carpet, Vinyl
Fireplaces Type None
Fireplace No
Appliance Stove/Oven - Electric, Refrigerator, Microwave - Built-In, Dishwasher
Laundry Hookup - Dryer, Laundry Closet, Washer Hookup, In Kitchen
Exterior
Garage Assigned, Paved
Waterfront No
Roof Type Shingle
Porch Patio, Porch
Parking Type Assigned, Paved
Building
Story 2
Entry Level Two
Foundation Slab
Sewer Municipal Sewer
Water Municipal Water
New Construction No
Schools
Elementary Schools Heritage Elementary
Middle Schools Trexler
High Schools Richlands
Others
Tax ID 206a-17
Acceptable Financing Cash, Conventional, FHA, VA Loan
Listing Terms Cash, Conventional, FHA, VA Loan
Special Listing Condition None
Read Less Info
Want to know what your home might be worth? Contact us for a FREE valuation!

Our team is ready to help you sell your home for the highest possible price ASAP








