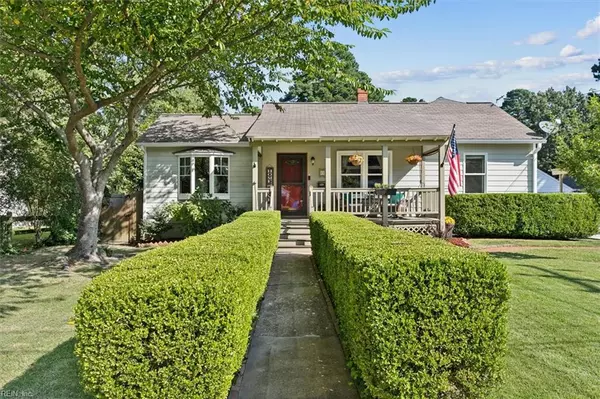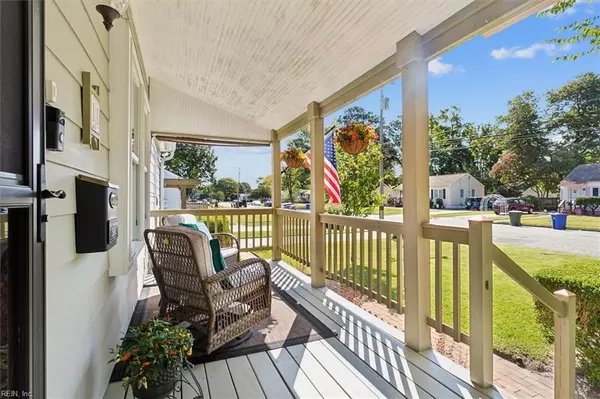$349,000
$348,500
0.1%For more information regarding the value of a property, please contact us for a free consultation.
3 Beds
2 Baths
1,555 SqFt
SOLD DATE : 10/10/2024
Key Details
Sold Price $349,000
Property Type Single Family Home
Sub Type Detached
Listing Status Sold
Purchase Type For Sale
Square Footage 1,555 sqft
Price per Sqft $224
Subdivision Warwick Villa
MLS Listing ID 10550707
Sold Date 10/10/24
Style Ranch
Bedrooms 3
Full Baths 2
HOA Y/N No
Year Built 1958
Annual Tax Amount $3,766
Property Description
Welcome to 11 Dwight Rd! This charming and well-maintained rancher is convenient to CNU, Riverside Hospital, Newport News Shipyard, and Langley AFB. Owners have taken great pride in caring for this lovely home. Upgrades include energy-efficient Anderson windows, original hardwood floors, an additional electrical panel was installed and is ready for a hot tub! The front of the house has a sprinkler water system. The very cute kitchen features SS appliances and is great for cooking and entertaining. Comfort systems include brand new HVAC (2024) with gas heat and a high-efficiency mini-split inverter(2023) in the PB. You’ll love the spacious master suite, which includes a jetted tub, walk-in shower, an oversized seasonal closet or office with its own staircase, carpet, shelving, and wall AC unit. Enjoy relaxing in the beautiful backyard and take in the charm of the front porch. This move-in-ready home is waiting for you. Schedule your tour today and you will fall in love with it!
Location
State VA
County Newport News
Area 107 - Newport News Midtown East
Zoning R4
Interior
Interior Features Pull Down Attic Stairs
Hot Water Gas
Heating Forced Hot Air, Nat Gas
Cooling Central Air
Flooring Carpet, Vinyl
Appliance Dishwasher, Dryer, Microwave, Washer
Exterior
Garage Garage Det 1 Car
Garage Description 1
Fence Back Fenced, Chain Link, Wood Fence
Pool No Pool
Waterfront Description Not Waterfront
Roof Type Asphalt Shingle
Parking Type Garage Det 1 Car
Building
Story 1.0000
Foundation Crawl
Sewer City/County
Water City/County
Schools
Elementary Schools Riverside Elementary
Middle Schools Homer L. Hines Middle
High Schools Warwick
Others
Senior Community No
Ownership Simple
Disclosures Disclosure Statement
Special Listing Condition Disclosure Statement
Read Less Info
Want to know what your home might be worth? Contact us for a FREE valuation!

Our team is ready to help you sell your home for the highest possible price ASAP

© 2024 REIN, Inc. Information Deemed Reliable But Not Guaranteed
Bought with 1st Class Real Estate Flagship







