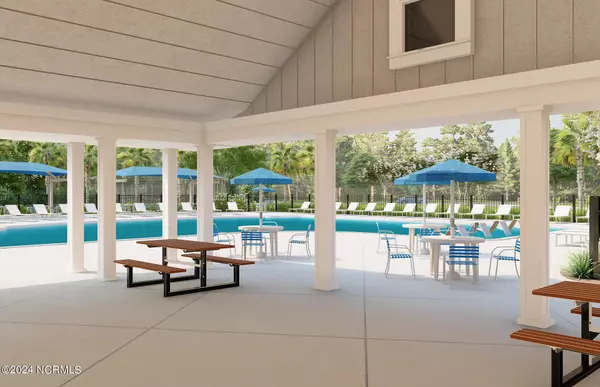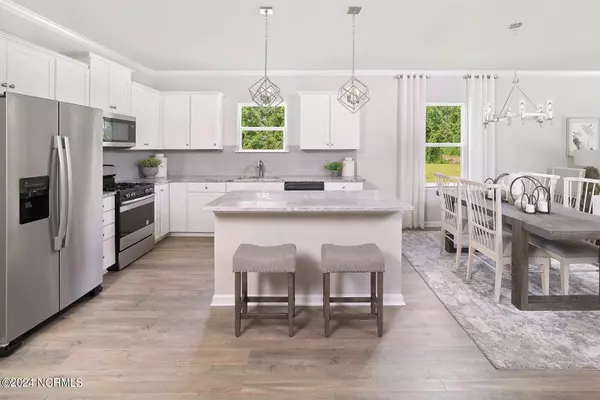$312,297
$374,890
16.7%For more information regarding the value of a property, please contact us for a free consultation.
3 Beds
2 Baths
1,913 SqFt
SOLD DATE : 10/16/2024
Key Details
Sold Price $312,297
Property Type Single Family Home
Sub Type Single Family Residence
Listing Status Sold
Purchase Type For Sale
Square Footage 1,913 sqft
Price per Sqft $163
Subdivision Eagle Run
MLS Listing ID 100450244
Sold Date 10/16/24
Style Wood Frame
Bedrooms 3
Full Baths 2
HOA Fees $656
HOA Y/N Yes
Originating Board North Carolina Regional MLS
Year Built 2024
Lot Size 6,534 Sqft
Acres 0.15
Lot Dimensions 56 x 120
Property Description
This is the Compton floorplan boasting 1,913 sq ft with 3 bedroom / 2 bathrooms plus a large flex room with an amazing view of the pond. This home has a beautiful kitchen with gray cabinets and stainless-steel electric appliances. The Owners suite has a luxurious tray ceiling. Come and see the light and airy main living spaces overlooking your back yard for your favorite pet. This home has a full yard irrigation system saving you time to enjoy what you moved here for....The Beach!! Our great community has great amenities with an HOA The amenities include a 2200 sq ft +/- Salt water pool, 2 pickleball courts, a wood burning fire pit by the water and a pavilion with restrooms for your use. Our entire community is in an ''X'' flood zone, so no flood insurance is required. Pulte stands behind our homes with an industry leading home warranty. This 1-year workmanship, 2-year workability of plumbing/electrical & mechanical systems, 5-year water infiltration and 10-year structural element warranty tops the charts. We also provide the 1st year of your Sentricon termite control stations. Your home comes standard with the TAEXX pest control system for you to use as well. Eagle Run is located within 30 minutes of 60 golf courses, 15 minutes from multiple beautiful beaches and 5-10 minutes from all your shopping needs. Photos are of Model Home and for representational purposes only and may show different options/upgrades selected.
Location
State NC
County Brunswick
Community Eagle Run
Zoning RES
Direction GPS Community info 121 Eagle Claw Dr, Carolina Shores- US-17 North toward North Myrtle Beach; Follow US-17 North for approximately 15 miles; left onto community. From Shallotte, NC: Head toward South Carolina on US-17 Business South for 2 miles.; Use the left 2 lanes to turn left onto US-17 S; Right onto Hickman Rd NW; Turn left onto Shingletree Rd NW; After ½ mile, the entrance on left
Location Details Mainland
Rooms
Primary Bedroom Level Primary Living Area
Interior
Interior Features 9Ft+ Ceilings
Heating Electric, Heat Pump
Cooling Central Air
Flooring LVT/LVP, Carpet, Tile
Fireplaces Type None
Fireplace No
Appliance Stove/Oven - Electric, Microwave - Built-In, Disposal, Dishwasher
Laundry Hookup - Dryer, Washer Hookup
Exterior
Exterior Feature Irrigation System
Garage Garage Door Opener
Garage Spaces 2.0
Waterfront Yes
Waterfront Description None
View Pond
Roof Type Architectural Shingle
Porch Screened
Parking Type Garage Door Opener
Building
Story 1
Entry Level One
Foundation Slab
Sewer Municipal Sewer
Water Municipal Water
Structure Type Irrigation System
New Construction Yes
Schools
Elementary Schools Jessie Mae Monroe
Middle Schools Shallotte
High Schools West Brunswick
Others
Tax ID 102602657029
Acceptable Financing Cash, Conventional, FHA, VA Loan
Listing Terms Cash, Conventional, FHA, VA Loan
Special Listing Condition None
Read Less Info
Want to know what your home might be worth? Contact us for a FREE valuation!

Our team is ready to help you sell your home for the highest possible price ASAP








