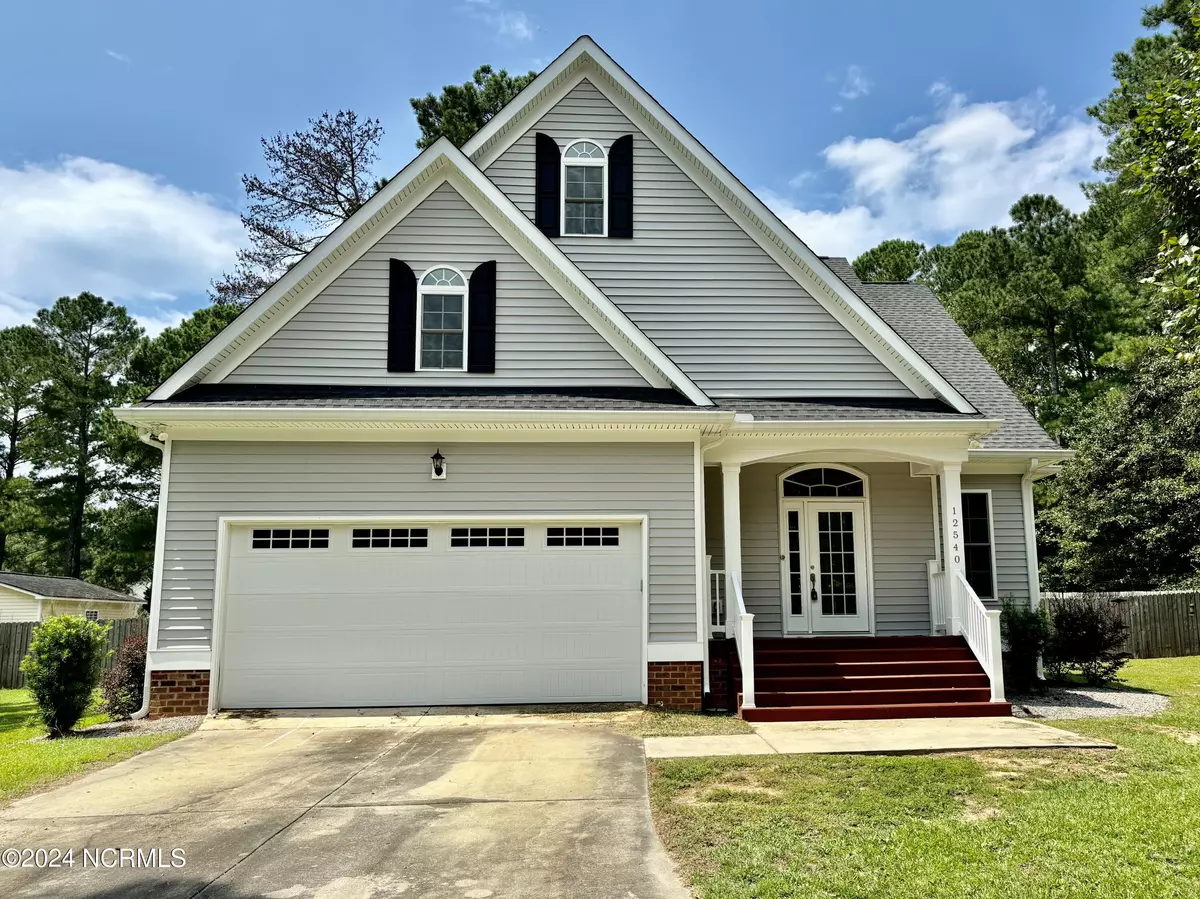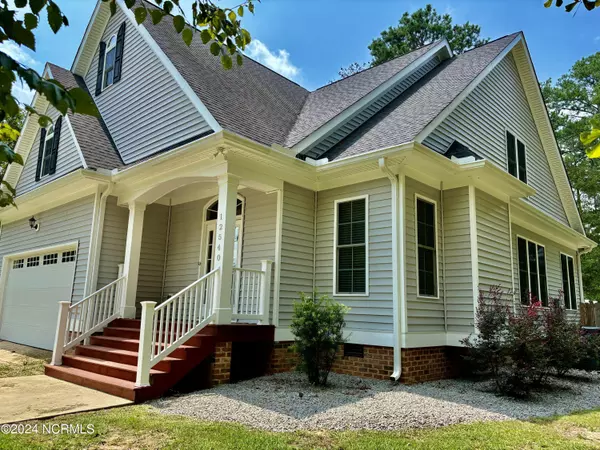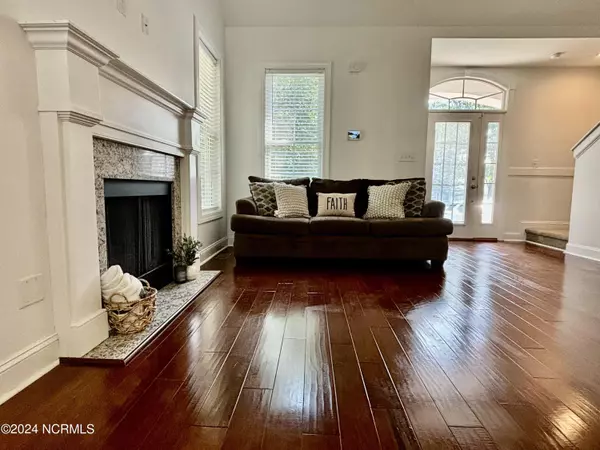$312,000
$325,000
4.0%For more information regarding the value of a property, please contact us for a free consultation.
3 Beds
4 Baths
2,350 SqFt
SOLD DATE : 10/07/2024
Key Details
Sold Price $312,000
Property Type Single Family Home
Sub Type Single Family Residence
Listing Status Sold
Purchase Type For Sale
Square Footage 2,350 sqft
Price per Sqft $132
Subdivision Hunter'S Ridge
MLS Listing ID 100461971
Sold Date 10/07/24
Style Wood Frame
Bedrooms 3
Full Baths 3
Half Baths 1
HOA Y/N No
Originating Board North Carolina Regional MLS
Year Built 2019
Annual Tax Amount $2,331
Lot Size 0.680 Acres
Acres 0.68
Lot Dimensions 121x252x24x123x210
Property Description
Welcome to this Better-than-new home in the picturesque Hunter's Ridge Subdivision with *NO HOA* This is a must see if you're looking for the country living feel not too far from town! Home features include Primary Bedroom downstairs, open concept with spacious kitchen and dining area, beautiful sun room overlooking the large fenced back yard, Stainless steel appliances, Granite counter tops, gorgeous wood laminate & tiled floors, walk in tiled shower and a large Jetted soaker tub! Two additional bedrooms, two full bathrooms AND a spacious Bonus/Flex room upstairs! Loads of storage space! Enjoy the privacy of the cul-de sac - No thru traffic! Call your favorite Realtor to schedule a showing!
Location
State NC
County Scotland
Community Hunter'S Ridge
Zoning R15
Direction At the traffic circle, take the 2nd exit and stay on US-15 S/US-501 S, Continue onto US-15 S/US-501 S/Aberdeen Rd, Turn right onto the ramp to Bennettsville, Merge onto US-15 S/US-401 S/US-501 S/McColl Rd, Turn right onto West Blvd, Continue onto X Way Rd, Turn left onto Hunter's Ridge Dr, Turn left onto Brandon Cir, Turn left onto Ponderosa Cir - House will be on left toward end of cul-de-sac.
Location Details Mainland
Rooms
Basement Crawl Space, None
Primary Bedroom Level Primary Living Area
Interior
Interior Features Solid Surface, Master Downstairs, 9Ft+ Ceilings, Vaulted Ceiling(s), Walk-in Shower, Walk-In Closet(s)
Heating Electric, Heat Pump
Cooling Central Air
Flooring Laminate, Tile
Window Features Thermal Windows
Appliance Washer, Stove/Oven - Electric, Refrigerator, Microwave - Built-In, Dryer, Dishwasher
Laundry Inside
Exterior
Garage Garage Door Opener, Paved
Garage Spaces 2.0
Pool None
Waterfront No
Waterfront Description None
Roof Type Architectural Shingle
Porch Deck, Porch
Parking Type Garage Door Opener, Paved
Building
Lot Description Cul-de-Sac Lot
Story 2
Entry Level Two
Sewer Municipal Sewer
Water Municipal Water
New Construction No
Schools
Elementary Schools Scotland County
Middle Schools Scotland County
High Schools Scotland High
Others
Tax ID 010215 03024
Acceptable Financing Cash, Conventional
Listing Terms Cash, Conventional
Special Listing Condition None
Read Less Info
Want to know what your home might be worth? Contact us for a FREE valuation!

Our team is ready to help you sell your home for the highest possible price ASAP








