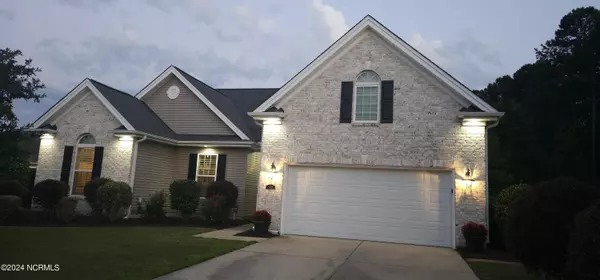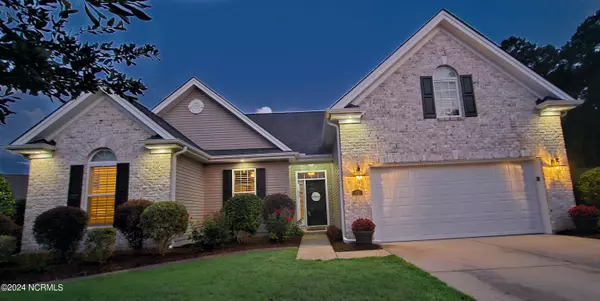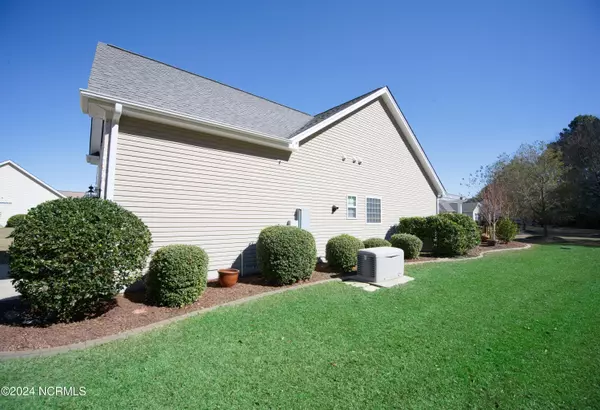$442,450
$449,900
1.7%For more information regarding the value of a property, please contact us for a free consultation.
3 Beds
2 Baths
2,310 SqFt
SOLD DATE : 10/17/2024
Key Details
Sold Price $442,450
Property Type Single Family Home
Sub Type Single Family Residence
Listing Status Sold
Purchase Type For Sale
Square Footage 2,310 sqft
Price per Sqft $191
Subdivision Spring Mill
MLS Listing ID 100432403
Sold Date 10/17/24
Style Wood Frame
Bedrooms 3
Full Baths 2
HOA Fees $1,440
HOA Y/N Yes
Originating Board North Carolina Regional MLS
Year Built 2010
Annual Tax Amount $1,808
Lot Size 0.325 Acres
Acres 0.33
Lot Dimensions irregular 56 x 181 x 45 x 154 x 82
Property Description
BRAND NEW PRICE! Welcome to your new home in the famed & active community of Spring Mill Plantation! This home was lovingly built by the original custom builder, Traditional Homebuilders. This RECENTLY RENOVATED home will have you thinking you are walking into a brand-new Model Home. Just some of the notable features & upgrades include an open concept floorplan with brand new level 4 granite kitchen counters, large sink, kitchen island, new upgraded appliances (Refrigerator, Dishwasher, Oven, Microwave, Washer, Dryer & Garbage Disposal) & new Hickory wood flooring. The home also features a FULL HOUSE GENERATOR! The craftmanship is apparent with the crown molding, detailed trim work, and other high-end touches throughout. This home offers 3 generously sized bedrooms downstairs, plus a spacious bonus room upstairs with closet that can be used as a 4th bedroom, hobby room or man-cave. The Carolina Room in the back of the home is a sanctuary for a quiet book or cup of coffee away from everything. The sliding glass doors lead to a covered pergola outside with an extra-large 16x25'' patio, featuring a beautiful firepit & outdoor dining area. This home is situated in a quiet cul-de-sac, on one of the largest lots in the neighborhood. The rear of the home has spanning nature views and mature, majestic trees adding to your peaceful, serene setting. Everything in this home has been meticulously maintained. Spring Mill Plantation has low HOA fees of only $117/month which includes a gorgeous amenity center with outdoor swimming pool, fitness center, social activities, and beautifully landscaped common areas. You are just down the street from several grocery stores, restaurants, coffee shops, bookstores, bakeries, many golf courses and Sunset Beach which was ranked one of the top 25 beaches in the world by National Geographic magazine. Come see this one before it's gone!
Location
State NC
County Brunswick
Community Spring Mill
Zoning R
Direction From Rt 17 South, take right at the stop light where the CVS is located onto Calabash Road. About a mile or so on the left is the entrance to Spring Mill Plantation. After you enter the community and pass the clubhouse on your right, take a left onto Kilkee and a quick right. Turn right onto West Chapman Drive. Home is at the end of the cul-de-sac on the left.
Location Details Mainland
Rooms
Basement None
Primary Bedroom Level Primary Living Area
Interior
Interior Features Foyer, Intercom/Music, Workshop, Whole-Home Generator, Generator Plug, Master Downstairs, Tray Ceiling(s), Vaulted Ceiling(s), Ceiling Fan(s), Pantry, Walk-in Shower, Walk-In Closet(s)
Heating Heat Pump, Electric
Cooling Zoned
Flooring Carpet, Tile, Wood
Fireplaces Type None
Fireplace No
Appliance See Remarks, Washer, Wall Oven, Stove/Oven - Electric, Refrigerator, Range, Microwave - Built-In, Dryer, Disposal, Dishwasher, Cooktop - Electric
Laundry Hookup - Dryer, Laundry Closet, Washer Hookup
Exterior
Exterior Feature Irrigation System
Garage Paved
Garage Spaces 2.0
Pool See Remarks
Waterfront No
Waterfront Description None
Roof Type Architectural Shingle
Porch Open, Patio, Porch, See Remarks
Parking Type Paved
Building
Lot Description Cul-de-Sac Lot
Story 1
Entry Level One and One Half
Foundation Slab
Sewer Municipal Sewer
Water Municipal Water
Structure Type Irrigation System
New Construction No
Schools
Elementary Schools Jessie Mae Monroe
Middle Schools Shallotte
High Schools West Brunswick
Others
Tax ID 240ad043
Acceptable Financing Cash, Conventional
Listing Terms Cash, Conventional
Special Listing Condition None
Read Less Info
Want to know what your home might be worth? Contact us for a FREE valuation!

Our team is ready to help you sell your home for the highest possible price ASAP








