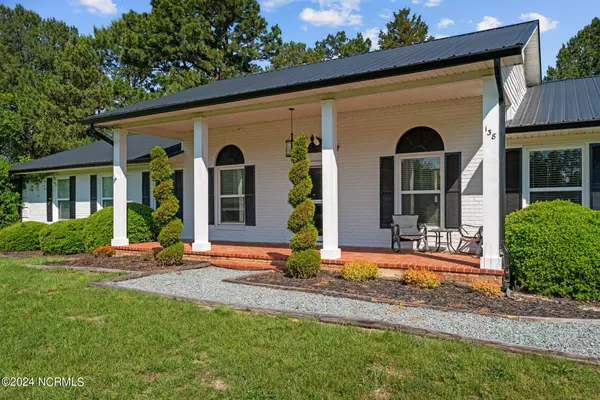$405,000
$410,000
1.2%For more information regarding the value of a property, please contact us for a free consultation.
3 Beds
3 Baths
2,295 SqFt
SOLD DATE : 10/17/2024
Key Details
Sold Price $405,000
Property Type Single Family Home
Sub Type Single Family Residence
Listing Status Sold
Purchase Type For Sale
Square Footage 2,295 sqft
Price per Sqft $176
Subdivision 7 Lakes North
MLS Listing ID 100443060
Sold Date 10/17/24
Style Wood Frame
Bedrooms 3
Full Baths 3
HOA Fees $1,300
HOA Y/N Yes
Originating Board North Carolina Regional MLS
Year Built 1991
Annual Tax Amount $1,709
Lot Size 1.069 Acres
Acres 1.07
Lot Dimensions 270x181x254x180
Property Description
Spacious single level, 3 bed, 3 full bath updated home on over an acre in Seven Lakes North! Fully updated in 2022 with LVP (luxury vinyl plank) floors throughout, new cabinets, paint and more. Covered front porch overlooks the horse pasture and stables. Large living room. Dining room opens to kitchen with granite, stainless, large pantry and bar area. Large bedrooms with walk in closets. New metal roof in 2022. Oversized 2-car garage with plenty of extra space and storage plus pull down stairs with attic storage. Septic pumped Feb 2023. Seven Lakes amenities include access to 7 Lakes, marinas with beach and swim areas, playgrounds, tennis, pickleball, bocce and basketball courts, swimming pool, community center, horses and more! Additional private clubs located in 7LN include the fitness center and the only indoor pickleball courts in Moore County! West End Schools
Location
State NC
County Moore
Community 7 Lakes North
Zoning GC-SL
Direction Enter 7 Lakes North gate, turn left onto Shenandoah Rd, turn right onto Sunset Way, 138 W Shenandoah will be on the corner.
Location Details Mainland
Rooms
Basement Crawl Space, None
Primary Bedroom Level Primary Living Area
Interior
Interior Features Master Downstairs, Ceiling Fan(s), Pantry, Walk-in Shower, Walk-In Closet(s)
Heating Electric, Heat Pump
Cooling Central Air
Flooring Tile, Wood
Appliance Refrigerator, Range, Microwave - Built-In, Dishwasher
Laundry Hookup - Dryer, Laundry Closet, Washer Hookup
Exterior
Garage On Site
Garage Spaces 2.0
Waterfront No
Waterfront Description Water Access Comm
Roof Type Metal
Accessibility Accessible Hallway(s)
Porch Covered, Patio, Porch
Parking Type On Site
Building
Story 1
Entry Level One
Sewer Septic On Site
Water Municipal Water
New Construction No
Schools
Elementary Schools West End Elementary
Middle Schools West Pine Middle
High Schools Pinecrest High
Others
Tax ID 00019523
Acceptable Financing Cash, Conventional, FHA, USDA Loan, VA Loan
Listing Terms Cash, Conventional, FHA, USDA Loan, VA Loan
Special Listing Condition None
Read Less Info
Want to know what your home might be worth? Contact us for a FREE valuation!

Our team is ready to help you sell your home for the highest possible price ASAP








