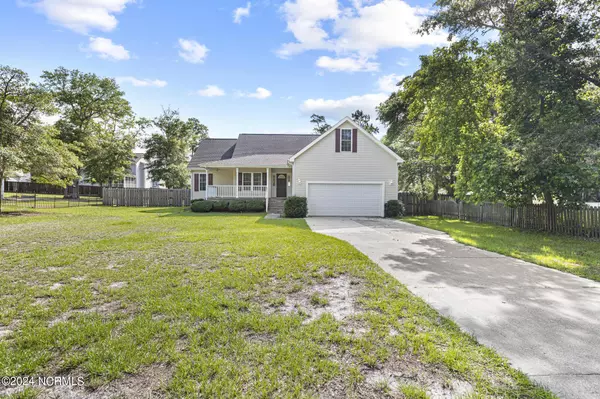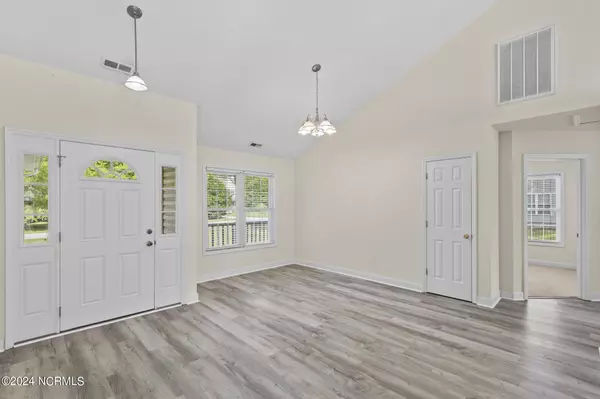$335,000
$340,000
1.5%For more information regarding the value of a property, please contact us for a free consultation.
3 Beds
2 Baths
1,959 SqFt
SOLD DATE : 10/16/2024
Key Details
Sold Price $335,000
Property Type Single Family Home
Sub Type Single Family Residence
Listing Status Sold
Purchase Type For Sale
Square Footage 1,959 sqft
Price per Sqft $171
Subdivision Chadwick Shores
MLS Listing ID 100448144
Sold Date 10/16/24
Style Wood Frame
Bedrooms 3
Full Baths 2
HOA Fees $460
HOA Y/N Yes
Originating Board North Carolina Regional MLS
Year Built 2005
Annual Tax Amount $1,751
Lot Size 0.340 Acres
Acres 0.34
Lot Dimensions 100'x150'
Property Description
Welcome to this charming 3-bedroom, 2-bath home located in the desirable GATED community of Chadwick Shores. The house features a versatile bonus room, newly installed LVP flooring in the main living area, and cozy carpet in the bedrooms. The spacious kitchen offers ample storage, and the master suite boasts a large walk-in closet. The fenced-in backyard with a porch is perfect for entertaining, providing a great space for outdoor gatherings and relaxation.
This home is ideally situated within walking distance to the community playground and includes a 2-car garage for your convenience. Enjoy the serene environment and the added security of living in a gated community, with easy access to shopping and dining options nearby. Schedule a viewing today to experience all this lovely home has to offer!
Location
State NC
County Onslow
Community Chadwick Shores
Zoning R-15
Direction Turn right onto NC Highway 210 (NC-210). Go for 5.7 mi. Turn left onto Old Folkstone Rd. Go for 1.3 mi. Turn right onto Chadwick Acres Rd. Go for 0.9 mi. Turn right onto Marine Dr. Go for 223 ft.
Location Details Mainland
Rooms
Basement Crawl Space
Primary Bedroom Level Primary Living Area
Interior
Interior Features Master Downstairs
Heating Electric, Heat Pump
Cooling Central Air
Flooring LVT/LVP, Carpet
Fireplaces Type None
Fireplace No
Appliance Washer, Stove/Oven - Electric, Refrigerator, Microwave - Built-In, Dryer, Dishwasher
Laundry Inside
Exterior
Garage Concrete
Garage Spaces 2.0
Waterfront No
Roof Type Shingle
Porch Covered, Deck, Porch
Parking Type Concrete
Building
Story 2
Entry Level Two
Sewer Septic On Site
Water Municipal Water
New Construction No
Schools
Elementary Schools Dixon
Middle Schools Dixon
High Schools Dixon
Others
Tax ID 773b-148
Acceptable Financing Cash, Conventional, FHA, VA Loan
Listing Terms Cash, Conventional, FHA, VA Loan
Special Listing Condition None
Read Less Info
Want to know what your home might be worth? Contact us for a FREE valuation!

Our team is ready to help you sell your home for the highest possible price ASAP








