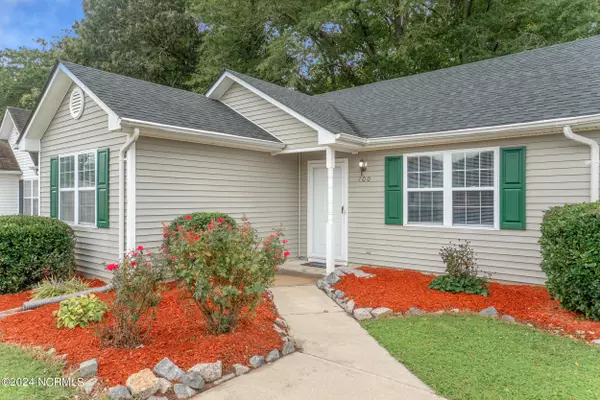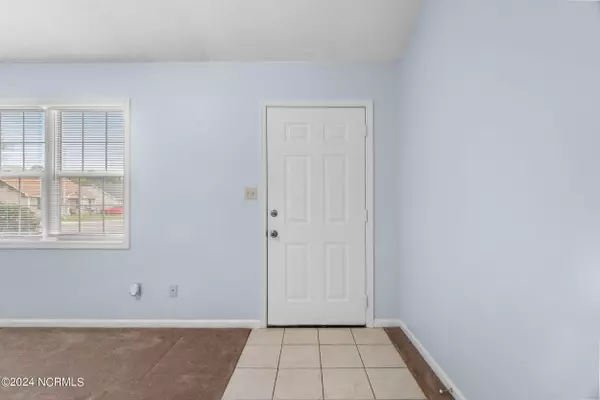$215,000
$195,000
10.3%For more information regarding the value of a property, please contact us for a free consultation.
3 Beds
2 Baths
1,122 SqFt
SOLD DATE : 10/16/2024
Key Details
Sold Price $215,000
Property Type Single Family Home
Sub Type Single Family Residence
Listing Status Sold
Purchase Type For Sale
Square Footage 1,122 sqft
Price per Sqft $191
Subdivision Old Oak Estates - Pasquotank
MLS Listing ID 100466964
Sold Date 10/16/24
Style Wood Frame
Bedrooms 3
Full Baths 2
HOA Fees $72
HOA Y/N Yes
Originating Board North Carolina Regional MLS
Year Built 1992
Lot Size 6,098 Sqft
Acres 0.14
Lot Dimensions 85x34x55x100
Property Description
Welcome to this charming three-bedroom, two-bathroom home nestled in the tranquil enclave of Old Oak. This one-story residence, perfectly located on a private corner of a quaint, dead-end street, offers the ideal blend of serene country living within the city bounds.
Step inside to discover a luminous, open-concept living space adorned with cathedral ceilings. The abundance of natural light elevates the home's welcoming ambiance. The entire interior has been freshly repainted, providing a clean and modern canvas for your personal touches.
The home features a newer roof, installed less than five years ago, and an upgraded HVAC system, ensuring comfort and efficiency throughout the year. The spacious bedrooms include a primary suite with an en suite bathroom for added convenience and privacy.
Outside, the fully fenced backyard, backing onto a serene wooded area, offers a peaceful retreat and ample privacy. The large shed provides additional storage space, perfect for outdoor equipment or hobbies. Welcome Home!
Location
State NC
County Pasquotank
Community Old Oak Estates - Pasquotank
Zoning R-15
Direction North Rd., Hastings-Red Cedar Run-Willow- Sycamore
Location Details Mainland
Rooms
Basement Crawl Space, None
Primary Bedroom Level Primary Living Area
Interior
Interior Features Tray Ceiling(s), Vaulted Ceiling(s)
Heating Electric, Heat Pump
Cooling Central Air
Flooring Carpet, Vinyl
Fireplaces Type None
Fireplace No
Appliance Microwave - Built-In, Dishwasher, Cooktop - Electric
Laundry Washer Hookup
Exterior
Exterior Feature None
Garage Off Street, Paved
Utilities Available Community Water
Waterfront No
Roof Type Architectural Shingle
Porch Patio
Parking Type Off Street, Paved
Building
Story 1
Entry Level One
Sewer Community Sewer
Structure Type None
New Construction No
Schools
Elementary Schools Sheep-Harney Elementary
Middle Schools Elizabeth City Middle School
High Schools Pasquotank County High School
Others
Tax ID 891402591758
Acceptable Financing Cash, Conventional, FHA, VA Loan
Listing Terms Cash, Conventional, FHA, VA Loan
Special Listing Condition None
Read Less Info
Want to know what your home might be worth? Contact us for a FREE valuation!

Our team is ready to help you sell your home for the highest possible price ASAP








