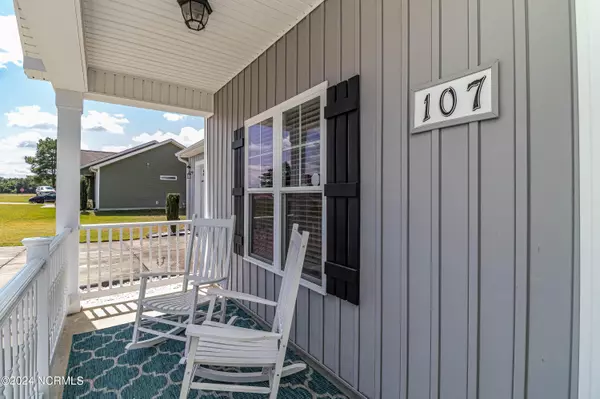$238,000
$238,000
For more information regarding the value of a property, please contact us for a free consultation.
3 Beds
2 Baths
1,360 SqFt
SOLD DATE : 10/17/2024
Key Details
Sold Price $238,000
Property Type Single Family Home
Sub Type Single Family Residence
Listing Status Sold
Purchase Type For Sale
Square Footage 1,360 sqft
Price per Sqft $175
Subdivision Plantation Point
MLS Listing ID 100463005
Sold Date 10/17/24
Style Wood Frame
Bedrooms 3
Full Baths 2
HOA Fees $200
HOA Y/N Yes
Originating Board North Carolina Regional MLS
Year Built 2016
Lot Size 0.450 Acres
Acres 0.45
Lot Dimensions 196x100
Property Description
Step in to this adorable and immaculate 1360 sq foot home in the popular and quaint community of Plantation Point! This 3 bedroom 2 bathroom home offers an open and split floor plan. The living and kitchen area features stunning new LVP flooring! Gas logs in the living room. Kitchen features all new stainless appliances April 2024, stone backsplash and granite countertops. Bedroom have new carpet installed 2023. Adorable screened porch off the back of the house and backyard also features a nice outbuilding for storage.
Location
State NC
County Wayne
Community Plantation Point
Direction 111 SOUTH TO RIGHT ON HWY 581 (BILL LANE BLVD) TO LEFT ON ARRINGTON BRIDGE RD TO RIGHT ON SLEEP CHEEK RD TO RIGHT INTO PADSTONE.
Location Details Mainland
Rooms
Primary Bedroom Level Non Primary Living Area
Interior
Interior Features Master Downstairs, 9Ft+ Ceilings, Ceiling Fan(s), Eat-in Kitchen, Walk-In Closet(s)
Heating Electric, Heat Pump
Cooling Central Air
Fireplaces Type Gas Log
Fireplace Yes
Window Features Blinds
Exterior
Garage Concrete
Garage Spaces 2.0
Utilities Available Community Water
Waterfront No
Roof Type Composition
Porch Patio, Screened
Building
Story 1
Entry Level One
Foundation Slab
Sewer Septic On Site
New Construction No
Schools
Elementary Schools Spring Creek
Middle Schools Spring Creek
High Schools Spring Creek
Others
Tax ID 3505748394
Acceptable Financing Cash, Conventional, FHA, USDA Loan, VA Loan
Listing Terms Cash, Conventional, FHA, USDA Loan, VA Loan
Special Listing Condition None
Read Less Info
Want to know what your home might be worth? Contact us for a FREE valuation!

Our team is ready to help you sell your home for the highest possible price ASAP








