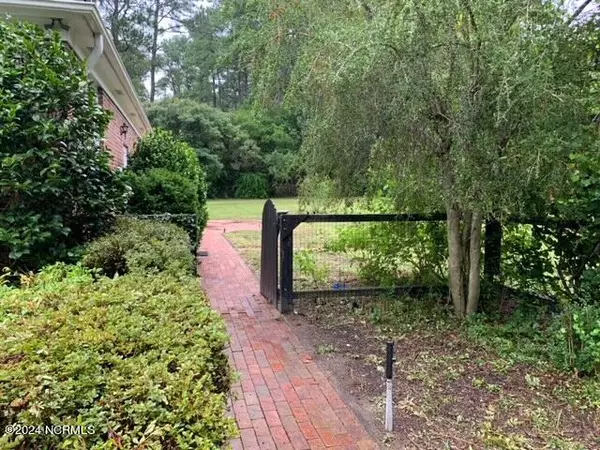$343,000
$369,000
7.0%For more information regarding the value of a property, please contact us for a free consultation.
3 Beds
2 Baths
1,930 SqFt
SOLD DATE : 10/18/2024
Key Details
Sold Price $343,000
Property Type Single Family Home
Sub Type Single Family Residence
Listing Status Sold
Purchase Type For Sale
Square Footage 1,930 sqft
Price per Sqft $177
Subdivision Brownwood Estat
MLS Listing ID 100458066
Sold Date 10/18/24
Style Wood Frame
Bedrooms 3
Full Baths 2
HOA Y/N No
Originating Board North Carolina Regional MLS
Year Built 1979
Lot Size 0.840 Acres
Acres 0.84
Lot Dimensions 180x199x188x199
Property Description
Is this what you've been looking for? Large lot in town? How about over 3/4 acre with mature plantings and irrigation? Fenced back yard? It's there. Don't want the high water bill? How about your own well for irrigation? There's a great garden spot for veggies or flowers. Pull a pear or fig from your own trees (with fruit now) or maybe grab a bunch of grapes from your own vine. Need some extra space for storage or tinkering? How about 3 ''out buildings'' including a 24x28 garage type with electricity, concrete floor and a 10ft roll up ''garage'' door. All of this and still room for the kids to play. Oh yeah ..... and there is the house. '70s brick ranch with great curb appeal just waiting for you and your imagination. Let some other family have the ''cookie cutter'' in the usual subdivision. Don't pass this one by because they just
don't come along every day.
Location
State NC
County Moore
Community Brownwood Estat
Zoning R-30
Direction From US 1 take Saunders Blvd to right on Bethesda Rd. Turn left on Glendale Drive, then right on Shelton. House will be on the right.
Location Details Mainland
Rooms
Other Rooms Shed(s), Storage, Workshop
Basement Crawl Space, None
Primary Bedroom Level Primary Living Area
Interior
Interior Features Foyer, Master Downstairs
Heating Heat Pump, Electric
Flooring LVT/LVP, Carpet, Tile
Window Features Thermal Windows,Blinds
Appliance Stove/Oven - Electric, Refrigerator, Microwave - Built-In
Laundry In Garage
Exterior
Exterior Feature Irrigation System
Garage Concrete
Garage Spaces 3.0
Waterfront No
Roof Type Architectural Shingle,Composition
Porch Patio
Building
Lot Description Interior Lot
Story 1
Entry Level One
Sewer Municipal Sewer
Water Municipal Water
Structure Type Irrigation System
New Construction No
Schools
Elementary Schools Aberdeeen Elementary
Middle Schools Southern Middle
High Schools Pinecrest High
Others
Tax ID 00048618
Acceptable Financing Cash, Conventional, FHA, USDA Loan, VA Loan
Listing Terms Cash, Conventional, FHA, USDA Loan, VA Loan
Special Listing Condition None
Read Less Info
Want to know what your home might be worth? Contact us for a FREE valuation!

Our team is ready to help you sell your home for the highest possible price ASAP








