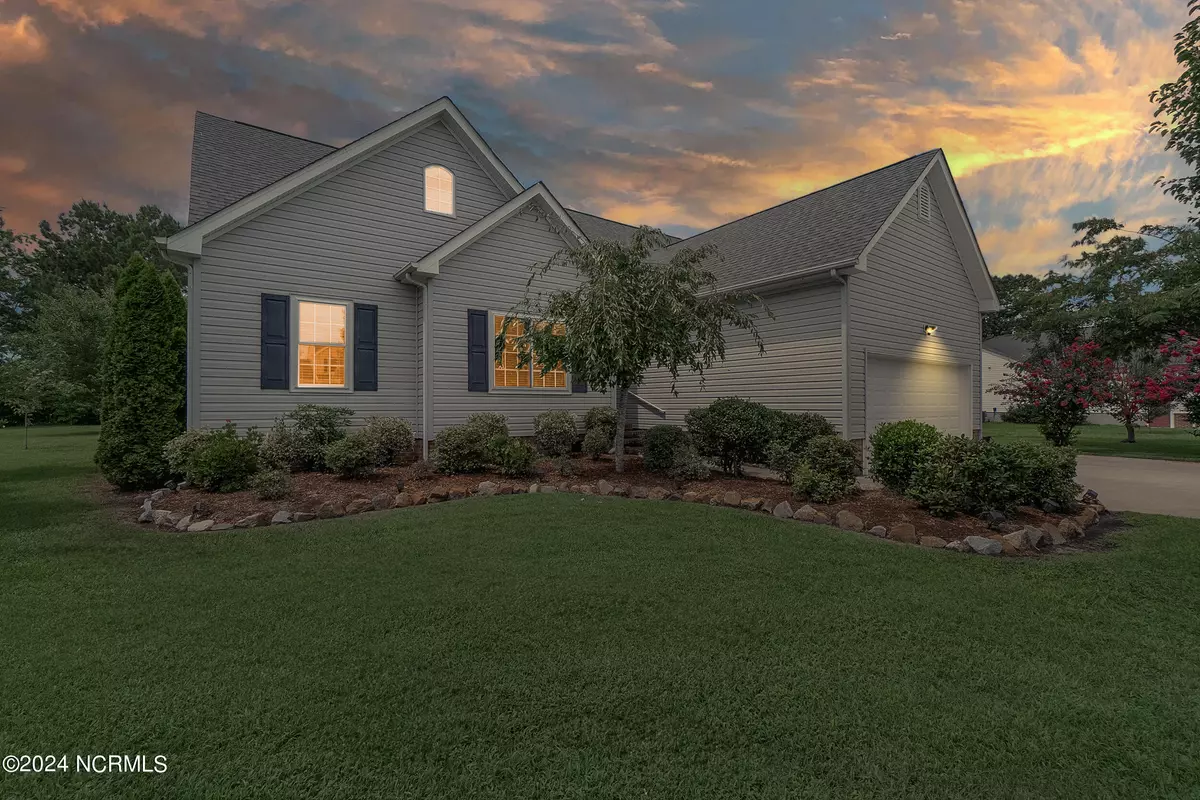$345,000
$359,900
4.1%For more information regarding the value of a property, please contact us for a free consultation.
3 Beds
2 Baths
2,090 SqFt
SOLD DATE : 10/18/2024
Key Details
Sold Price $345,000
Property Type Single Family Home
Sub Type Single Family Residence
Listing Status Sold
Purchase Type For Sale
Square Footage 2,090 sqft
Price per Sqft $165
Subdivision Queenswood
MLS Listing ID 100460283
Sold Date 10/18/24
Style Wood Frame
Bedrooms 3
Full Baths 2
HOA Fees $285
HOA Y/N Yes
Originating Board North Carolina Regional MLS
Year Built 2001
Annual Tax Amount $1,643
Lot Size 0.730 Acres
Acres 0.73
Lot Dimensions 137x214x156x220
Property Description
Welcome to this beautiful home located in the highly sought-after Queenswood neighborhood of Elizabeth City. This residence features 3 spacious bedrooms and 2 bathrooms, perfect for families or those who love to entertain guests. The home also includes a Bonus room upstairs, offering additional flexible space for a home office, playroom, or guest suite The property boasts a 2-car garage, providing ample storage and parking space. The Queenswood neighborhood is known for its friendly community atmosphere and proximity to all the amenities Elizabeth City has to offer, including shopping, dining, and recreational activities. Additionally, the home is conveniently located near the Coast Guard base, making it an ideal choice for Coast Guard families or those working in the area. Enjoy the perfect blend of comfort, convenience, and community in this stunning Queenswood home. Don't miss the opportunity to make it yours!
Location
State NC
County Pasquotank
Community Queenswood
Zoning R-25
Direction Take Body Rd approx 3 miles. turn into Queenswood, then 2 left and then first right on Prince William Drive. Home is on the left.
Location Details Mainland
Rooms
Other Rooms Shed(s), Storage
Basement Crawl Space
Primary Bedroom Level Primary Living Area
Interior
Interior Features Master Downstairs, Vaulted Ceiling(s), Ceiling Fan(s), Skylights, Eat-in Kitchen, Walk-In Closet(s)
Heating Heat Pump, Electric
Cooling Central Air
Flooring Carpet, Laminate, Tile
Fireplaces Type Gas Log
Fireplace Yes
Appliance Stove/Oven - Electric, Refrigerator, Microwave - Built-In, Dishwasher
Laundry Hookup - Dryer, Washer Hookup, Inside
Exterior
Garage Concrete
Garage Spaces 2.0
Waterfront No
Roof Type Architectural Shingle
Porch Covered, Deck, Porch, Screened
Parking Type Concrete
Building
Lot Description Level
Story 1
Entry Level One and One Half
Sewer Septic On Site
Water Municipal Water
New Construction No
Schools
Elementary Schools Pasquotank Elementary
Middle Schools River Road Middle School
High Schools Northeastern High School
Others
Tax ID 8902 802374
Acceptable Financing Cash, Conventional, FHA, USDA Loan, VA Loan
Listing Terms Cash, Conventional, FHA, USDA Loan, VA Loan
Special Listing Condition None
Read Less Info
Want to know what your home might be worth? Contact us for a FREE valuation!

Our team is ready to help you sell your home for the highest possible price ASAP








