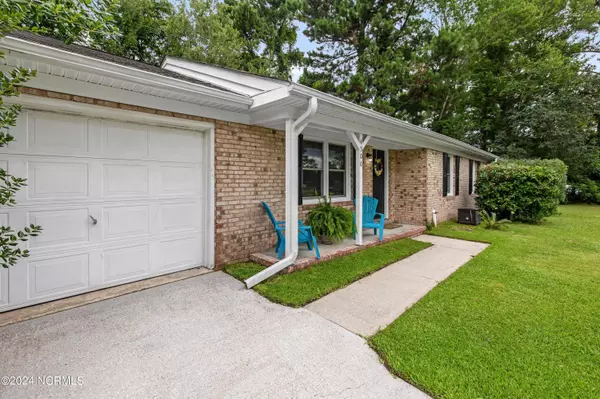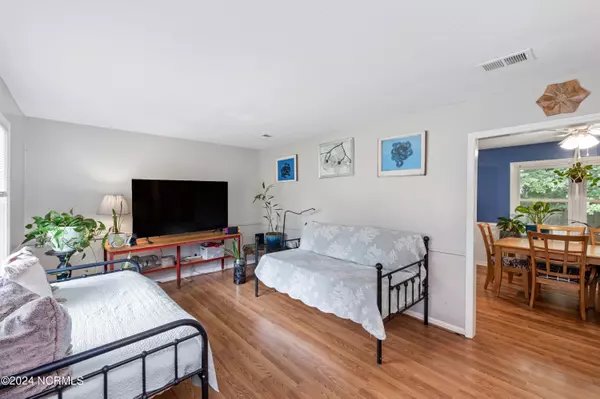$300,000
$297,500
0.8%For more information regarding the value of a property, please contact us for a free consultation.
3 Beds
2 Baths
1,097 SqFt
SOLD DATE : 10/21/2024
Key Details
Sold Price $300,000
Property Type Single Family Home
Sub Type Single Family Residence
Listing Status Sold
Purchase Type For Sale
Square Footage 1,097 sqft
Price per Sqft $273
Subdivision Kings Grant
MLS Listing ID 100455148
Sold Date 10/21/24
Style Wood Frame
Bedrooms 3
Full Baths 1
Half Baths 1
HOA Y/N No
Originating Board North Carolina Regional MLS
Year Built 1973
Annual Tax Amount $896
Lot Size 10,193 Sqft
Acres 0.23
Lot Dimensions 130.5 x 91.9 x 70 x 112.8
Property Description
Discover the charm of this 3-bedroom brick ranch nestled in the heart of Kings Grant. This home offers a cozy and functional layout, perfect for comfortable living.
One of the highlights of this property is the outdoor space, offering ample space for outdoor activities, gardening, and relaxation. The home features a garage, fenced in back yard and mature landscaping.
Located in the established Kings Grant neighborhood, you'll enjoy easy access to local amenities, schools, and parks. This home presents a wonderful opportunity to create your ideal living space in the heart of Wilmington!
Location
State NC
County New Hanover
Community Kings Grant
Zoning R-10
Direction From N College turn onto Kings Drive. Left on Spring Valley Road, left on Dullage Drive. House will be on the right.
Location Details Mainland
Rooms
Basement None
Primary Bedroom Level Primary Living Area
Interior
Interior Features Solid Surface
Heating Electric, Heat Pump
Cooling Central Air
Flooring Laminate, Tile
Fireplaces Type None
Fireplace No
Window Features Blinds
Appliance Stove/Oven - Electric, Refrigerator, Dishwasher
Laundry In Garage
Exterior
Exterior Feature None
Garage Off Street, Paved
Garage Spaces 1.0
Waterfront No
Roof Type Architectural Shingle
Porch Patio
Parking Type Off Street, Paved
Building
Story 1
Entry Level One
Foundation Slab
Sewer Municipal Sewer
Water Municipal Water
Structure Type None
New Construction No
Schools
Elementary Schools Wrightsboro
Middle Schools Holly Shelter
High Schools Laney
Others
Tax ID R04216-017-006-000
Acceptable Financing Cash, Conventional, FHA, VA Loan
Listing Terms Cash, Conventional, FHA, VA Loan
Special Listing Condition None
Read Less Info
Want to know what your home might be worth? Contact us for a FREE valuation!

Our team is ready to help you sell your home for the highest possible price ASAP








