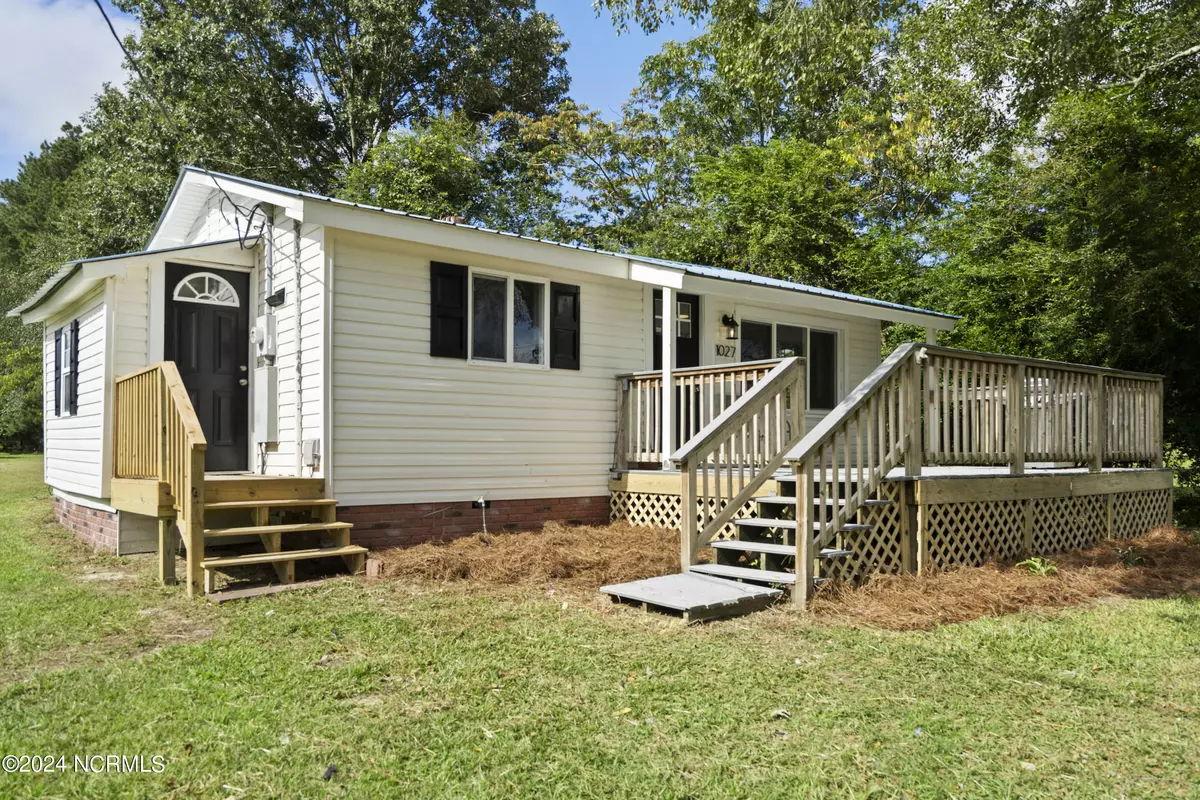$146,000
$149,900
2.6%For more information regarding the value of a property, please contact us for a free consultation.
2 Beds
1 Bath
892 SqFt
SOLD DATE : 10/22/2024
Key Details
Sold Price $146,000
Property Type Single Family Home
Sub Type Single Family Residence
Listing Status Sold
Purchase Type For Sale
Square Footage 892 sqft
Price per Sqft $163
Subdivision Not In Subdivision
MLS Listing ID 100463186
Sold Date 10/22/24
Style Wood Frame
Bedrooms 2
Full Baths 1
HOA Y/N No
Originating Board North Carolina Regional MLS
Year Built 1961
Annual Tax Amount $398
Lot Size 0.500 Acres
Acres 0.5
Lot Dimensions 54X425X53X443
Property Description
Looking for a quaint countryside home located close to the conveniences of Richlands? This move-in ready, updated abode is what you've been looking for! Picture yourself sipping your coffee on the composite front deck overlooking the neighboring cornfield. As you enter the living area the natural stone accent wall and triple windows illuminate the space. In addition to the two bedrooms, there is an extra room which could be used as an office, playroom or guest space. The kitchen is the heart of the home and this one will surely delight. It features a new gas range and new stainless steel refrigerator / freezer. The sleek modern subway tile backsplash pairs well with the neutral, freshly painted gray undertones. Off the kitchen, you have the space for a dining area plus the laundry room (48 additional square feet) with a separate entry way. The Trane HVAC has a 10 year warranty and was installed in August of 2024. This half-acre lot has lots of potential for gardening in the rear and the fire pit in the front rounds out the property. The competitive pricing and guarantees of mostly new systems and appliances will surely bring a buyer rapidly. Let it be YOU, and schedule your showing now!
Location
State NC
County Onslow
Community Not In Subdivision
Zoning RA
Direction Take US-258 N (outside of Jacksonville) towards Richlands. Turn left on Gregory Fork Rd. Proceed 4.4 miles. Destination will be on the left.
Location Details Mainland
Rooms
Other Rooms Shed(s)
Basement Crawl Space
Primary Bedroom Level Primary Living Area
Interior
Interior Features Master Downstairs
Heating Electric, Forced Air, Propane
Cooling Central Air
Flooring LVT/LVP, Vinyl
Fireplaces Type None, Gas Log
Fireplace No
Appliance Refrigerator, Microwave - Built-In, Cooktop - Gas
Laundry Inside
Exterior
Garage Gravel
Waterfront No
Roof Type Metal
Porch Deck
Parking Type Gravel
Building
Story 1
Entry Level One
Sewer Septic On Site
Water Municipal Water
New Construction No
Schools
Elementary Schools Heritage Elementary
Middle Schools Trexler
High Schools Richlands
Others
Tax ID 19-20
Acceptable Financing Cash, Conventional, FHA, USDA Loan, VA Loan
Listing Terms Cash, Conventional, FHA, USDA Loan, VA Loan
Special Listing Condition None
Read Less Info
Want to know what your home might be worth? Contact us for a FREE valuation!

Our team is ready to help you sell your home for the highest possible price ASAP








