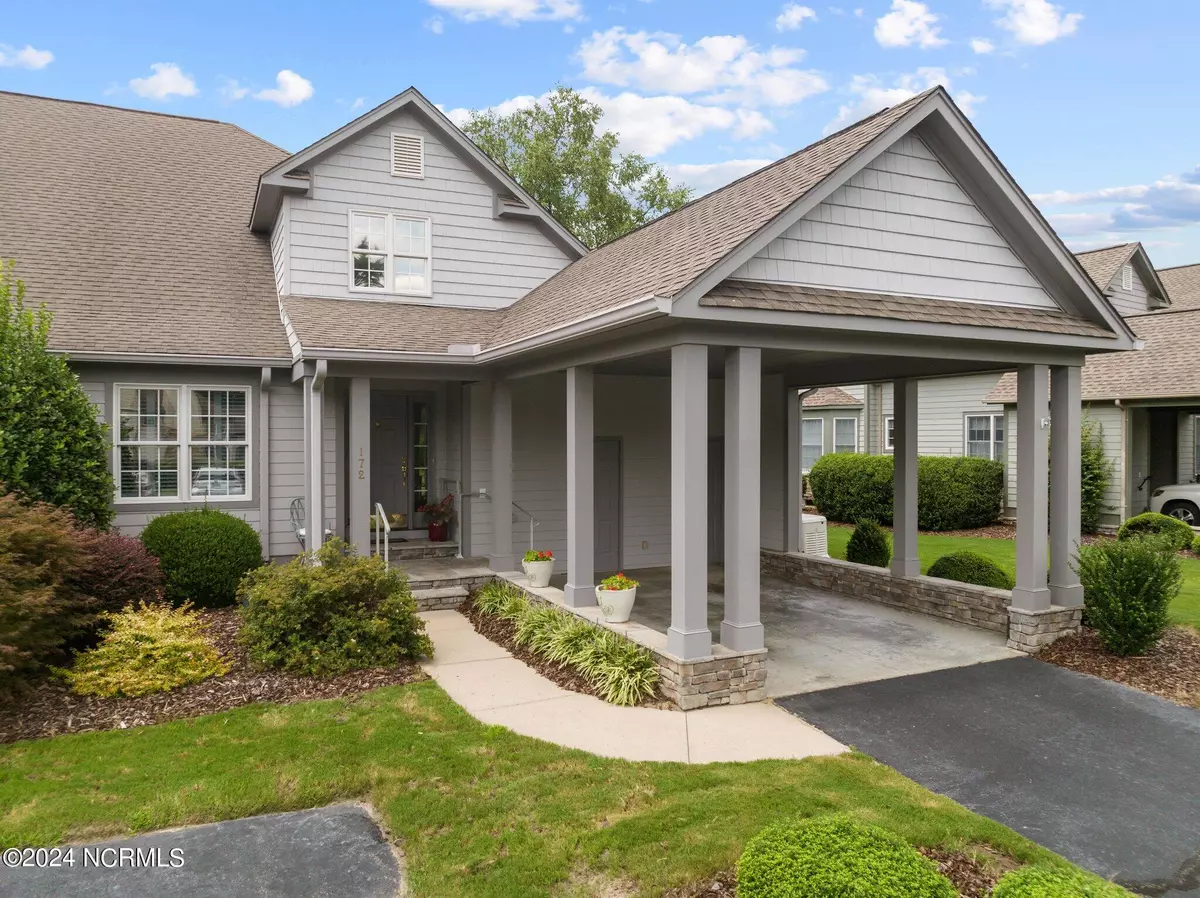$485,000
$485,000
For more information regarding the value of a property, please contact us for a free consultation.
3 Beds
3 Baths
2,116 SqFt
SOLD DATE : 10/22/2024
Key Details
Sold Price $485,000
Property Type Condo
Sub Type Condominium
Listing Status Sold
Purchase Type For Sale
Square Footage 2,116 sqft
Price per Sqft $229
Subdivision Longleaf Cc
MLS Listing ID 100458219
Sold Date 10/22/24
Style Wood Frame
Bedrooms 3
Full Baths 3
HOA Fees $4,920
HOA Y/N Yes
Originating Board North Carolina Regional MLS
Year Built 2001
Lot Dimensions 155.54 x 95.35 x 159.49 x 100.18
Property Description
Golf Front in Long Leaf , Home of US Kids Golf. Turn Key 3 bedroom, 3 bathroom plus office home with stunning views of course. This meticulous maintained home has windows galore filling the home with natural light. Home features hardwood floors in the living areas, tile in the baths, plantation shutters and custom blinds, upgraded lighting throughout, and gas log fireplace. Open kitchen with granite countertops, gas stove and dishwasher, breakfast nook, pantry, and breakfast bar. Spacious Master Bedroom with vaulted ceiling and 2 closets. Renovated Master Bath with granite countertops, dual sinks, and plenty of storage. Upstairs offers third bedroom with sizable closet, office with new flooring, full bath, large storage closet plus separate attic storage. Trex deck overlooks professional landscaping and golf course. 2024 Whole house generator. 2023 new Lennox gas furnace (downstairs).
Location
State NC
County Moore
Community Longleaf Cc
Zoning RI
Direction From Traffic Circle - Midland Road towards Southern Pines. Left onto Knoll Road. Left on Starland. Go straight then towards the right at the little round about. House will be on the left.
Location Details Mainland
Rooms
Basement Crawl Space
Primary Bedroom Level Primary Living Area
Interior
Interior Features Master Downstairs
Heating Heat Pump, Electric, Natural Gas
Cooling Central Air
Exterior
Garage Asphalt
Carport Spaces 1
Utilities Available Natural Gas Connected
Waterfront No
Roof Type Composition
Porch Deck
Parking Type Asphalt
Building
Story 2
Entry Level Two
Sewer Municipal Sewer
Water Municipal Water
New Construction No
Schools
Elementary Schools Mcdeeds Creek
Middle Schools Crain'S Creek
High Schools Pinecrest
Others
Tax ID 20020315111
Acceptable Financing Cash, Conventional, VA Loan
Listing Terms Cash, Conventional, VA Loan
Special Listing Condition None
Read Less Info
Want to know what your home might be worth? Contact us for a FREE valuation!

Our team is ready to help you sell your home for the highest possible price ASAP








