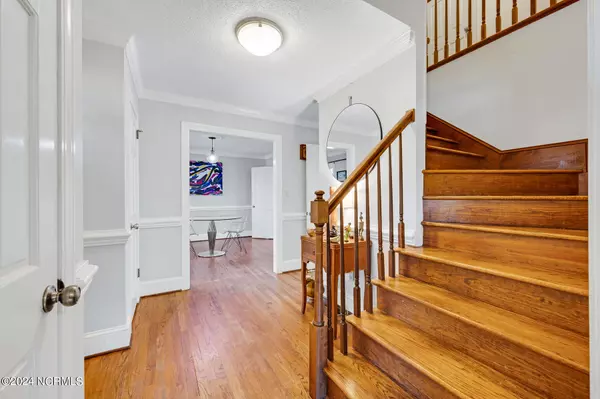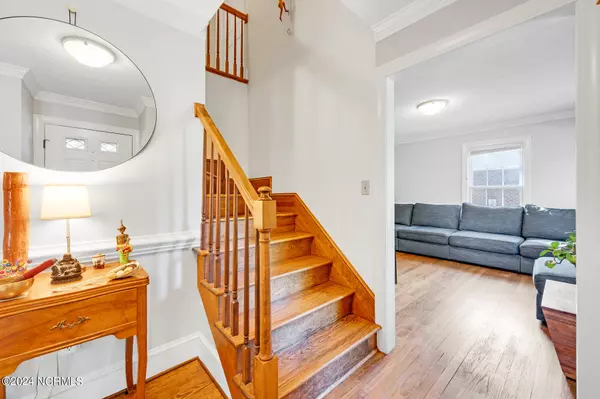$345,000
$345,000
For more information regarding the value of a property, please contact us for a free consultation.
3 Beds
3 Baths
2,408 SqFt
SOLD DATE : 10/22/2024
Key Details
Sold Price $345,000
Property Type Single Family Home
Sub Type Single Family Residence
Listing Status Sold
Purchase Type For Sale
Square Footage 2,408 sqft
Price per Sqft $143
Subdivision Club Pines
MLS Listing ID 100456033
Sold Date 10/22/24
Style Wood Frame
Bedrooms 3
Full Baths 2
Half Baths 1
HOA Y/N No
Originating Board North Carolina Regional MLS
Year Built 1978
Annual Tax Amount $2,903
Lot Size 0.380 Acres
Acres 0.38
Lot Dimensions .38 acres
Property Description
Extraordinary home, brimming with character and charm! Boasting stately curb appeal, the exterior welcomes you into a grand space. Rich hardwood floors stretch across the entire first floor, exuding warmth and elegance. The grand den features a brick fireplace surrounded by built in cabinetry that exudes nostalgia, inviting warmth, comfort, and conversations that create lasting memories. The expansive great room is flooded with natural light, and welcomes gatherings ready to impress. The gourmet kitchen shows off it's stainless steel appliances, granite countertops, and ample cabinet and counter spaces. The first-floor laundry room, complete with a laundry chute, offers added convenience. Indulge in the luxurious primary bathroom, featuring a tile floor, double vanity with soft-close drawers, cultured marble shower with glass surround, and a soaking tub. Outside, the private backyard includes a deck and privacy fence, framed by mature trees and lush landscaping. Tastefully painted throughout, the home showcases numerous upgrades such as chair rail, crown molding, ceiling fans, and modern fixtures. Designed for those who value quality, space, comfort, and luxury, this is a true gem.
Location
State NC
County Pitt
Community Club Pines
Zoning Residential
Direction Greenville Blvd SW, turn into Club Pines via Crestline Blvd. The house is on the right.
Location Details Mainland
Rooms
Other Rooms Shed(s), Storage
Basement Crawl Space
Primary Bedroom Level Non Primary Living Area
Interior
Interior Features Foyer, Bookcases, Walk-in Shower, Walk-In Closet(s)
Heating Heat Pump, Natural Gas
Cooling Central Air
Flooring Carpet, Tile, Wood
Fireplaces Type Gas Log
Fireplace Yes
Appliance Vent Hood, Stove/Oven - Electric, Dishwasher
Laundry Laundry Chute, Inside
Exterior
Garage Paved
Waterfront No
Roof Type Shingle
Porch Deck, Porch
Parking Type Paved
Building
Story 2
Entry Level Two
Sewer Municipal Sewer
Water Municipal Water
New Construction No
Schools
Elementary Schools Ridgewood
Middle Schools E. B. Aycock
High Schools South Central
Others
Tax ID 032413
Acceptable Financing Cash, Conventional, FHA, VA Loan
Listing Terms Cash, Conventional, FHA, VA Loan
Special Listing Condition None
Read Less Info
Want to know what your home might be worth? Contact us for a FREE valuation!

Our team is ready to help you sell your home for the highest possible price ASAP








