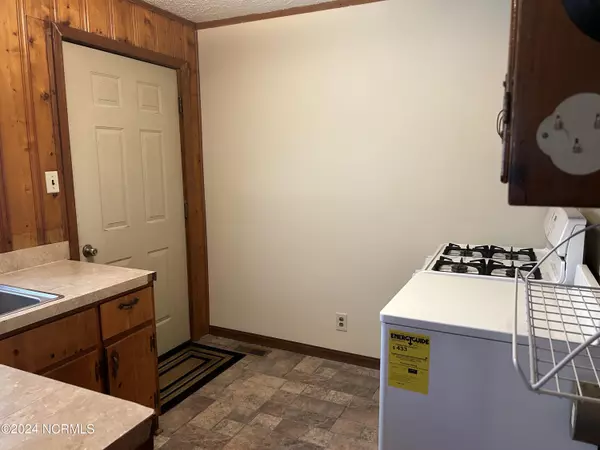$77,000
$79,900
3.6%For more information regarding the value of a property, please contact us for a free consultation.
3 Beds
1 Bath
890 SqFt
SOLD DATE : 10/22/2024
Key Details
Sold Price $77,000
Property Type Single Family Home
Sub Type Single Family Residence
Listing Status Sold
Purchase Type For Sale
Square Footage 890 sqft
Price per Sqft $86
Subdivision Homemount
MLS Listing ID 100459267
Sold Date 10/22/24
Style Wood Frame
Bedrooms 3
Full Baths 1
HOA Y/N No
Originating Board North Carolina Regional MLS
Year Built 1962
Annual Tax Amount $499
Lot Size 0.309 Acres
Acres 0.31
Lot Dimensions 90 x 150
Property Description
Really cute starter home. Can be 2 or 3 Bedrooms with 1 Bath, Living Room, Kitchen, Dining Area and Laundry room. New roof & vinyl tilt windows in 2018. New cabinet style water heater in 2022. Heat Pump 2008 Connected to city water and has septic tank. Gas stove, Refrigerator and Washer/Dryer all remain. Ceiling Fans and Blinds stay. Freezer DOES NOT stay. Exterior has Vinyl Siding, Covered front porch, fenced back yard and a nice storage building ready for electric to be connected. There is hardwood floors under the carpet. Also it's outside the City Limits so no City Taxes!
Location
State NC
County Scotland
Community Homemount
Zoning R6
Direction 401 North out of Laurinburg and turn right onto Highland Road and the home is down on the right side.
Location Details Mainland
Rooms
Other Rooms Storage
Basement Crawl Space
Primary Bedroom Level Primary Living Area
Interior
Interior Features Ceiling Fan(s), Eat-in Kitchen
Heating Heat Pump, Electric, Forced Air
Cooling Central Air
Flooring Carpet, Vinyl, See Remarks
Fireplaces Type None
Fireplace No
Window Features Blinds
Appliance Washer, Refrigerator, Dryer, Cooktop - Gas
Laundry Hookup - Dryer, Washer Hookup
Exterior
Garage Unpaved
Utilities Available Community Water
Waterfront No
Roof Type Architectural Shingle,Shingle
Porch Covered, Porch
Parking Type Unpaved
Building
Story 1
Entry Level One
Sewer Septic On Site
New Construction No
Schools
Elementary Schools Wagram Elementary
Middle Schools Springhill Middle
High Schools Scotland High
Others
Tax ID 020307 01011
Acceptable Financing Cash, Conventional
Listing Terms Cash, Conventional
Special Listing Condition None
Read Less Info
Want to know what your home might be worth? Contact us for a FREE valuation!

Our team is ready to help you sell your home for the highest possible price ASAP








