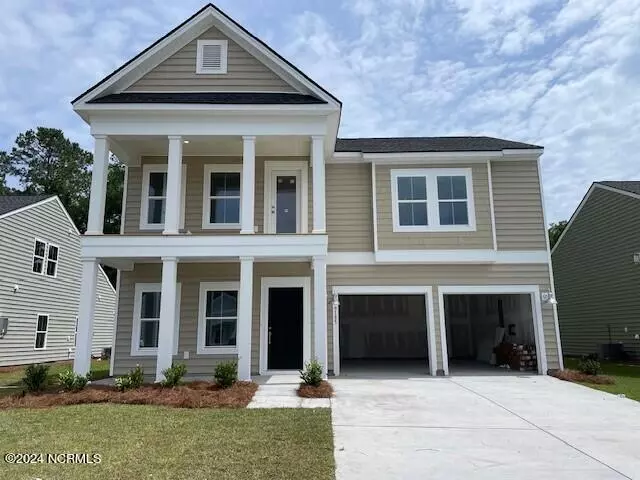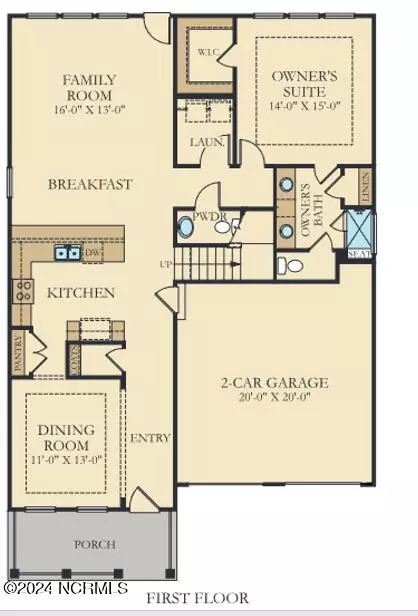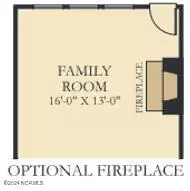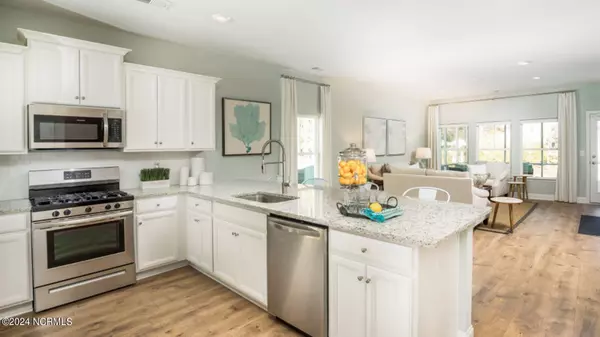$413,915
$413,915
For more information regarding the value of a property, please contact us for a free consultation.
5 Beds
4 Baths
2,443 SqFt
SOLD DATE : 10/22/2024
Key Details
Sold Price $413,915
Property Type Single Family Home
Sub Type Single Family Residence
Listing Status Sold
Purchase Type For Sale
Square Footage 2,443 sqft
Price per Sqft $169
Subdivision Beach Walk
MLS Listing ID 100456833
Sold Date 10/22/24
Style Wood Frame
Bedrooms 5
Full Baths 3
Half Baths 1
HOA Fees $980
HOA Y/N Yes
Originating Board North Carolina Regional MLS
Year Built 2024
Lot Size 8,712 Sqft
Acres 0.2
Lot Dimensions 60 x 150
Property Description
Beach Walk is a new community located just 5 minutes from Sunset Beach with a community pool and open air cabana.
The spacious two-story Kensington features an open concept living area for easy everyday living on the first floor including the Owner's suite, formal dining room laundry room, powder room and direct access to a large screen porch. Upstairs are four bedrooms, including a spacious guest suite that can be turned into a media room with connecting bath. 2nd floor covered porch accessible from bedroom 2. Jack and Jill bath connects bedrooms 2 & 3.
Location
State NC
County Brunswick
Community Beach Walk
Zoning R-1
Direction Hwy 17 North from Myrtle Beach, Turn right on Hwy 179 through Calabash. Turn right on Seaside Road SW. Turn right on Sunset Blvd North. Turn Right on Shoreline Drive West. Turn right on Beach Drive SW. Beach Walk is on your Left about Half a mile.
Location Details Mainland
Rooms
Basement None
Primary Bedroom Level Primary Living Area
Interior
Interior Features Master Downstairs, 9Ft+ Ceilings
Heating Electric, Heat Pump
Cooling Central Air
Flooring Carpet, Laminate, Tile
Appliance Stove/Oven - Gas, Microwave - Built-In, Disposal, Dishwasher
Laundry Hookup - Dryer, Washer Hookup, Inside
Exterior
Exterior Feature Gas Logs
Garage Concrete, Garage Door Opener
Garage Spaces 2.0
Pool None
Utilities Available Community Water
Waterfront No
Waterfront Description None
Roof Type Architectural Shingle
Accessibility None
Porch Screened
Parking Type Concrete, Garage Door Opener
Building
Story 2
Entry Level Two
Foundation Slab
Sewer Community Sewer
Structure Type Gas Logs
New Construction Yes
Schools
Elementary Schools Jessie Mae Monroe
Middle Schools Shallotte
High Schools West Brunswick
Others
Tax ID Calabash
Acceptable Financing Cash, Conventional, FHA, VA Loan
Listing Terms Cash, Conventional, FHA, VA Loan
Special Listing Condition None
Read Less Info
Want to know what your home might be worth? Contact us for a FREE valuation!

Our team is ready to help you sell your home for the highest possible price ASAP








