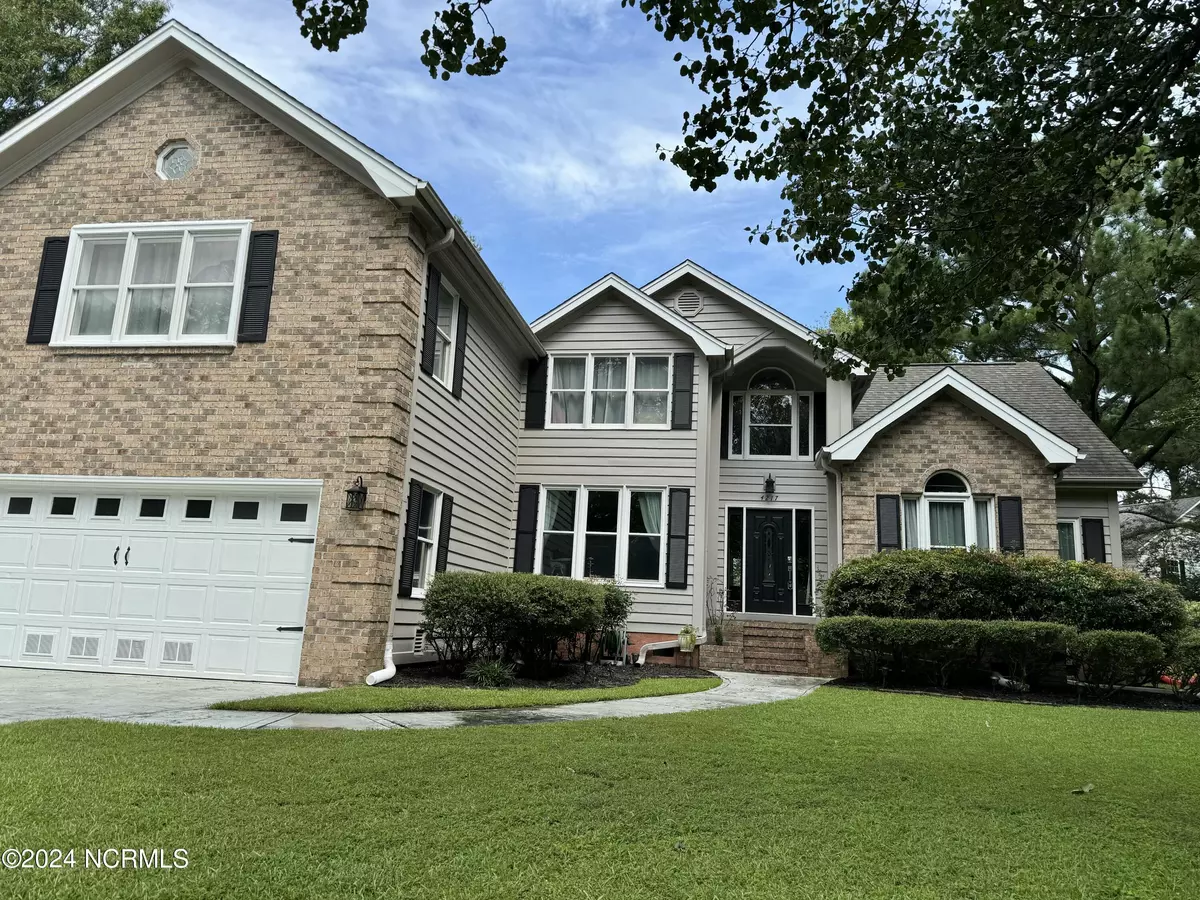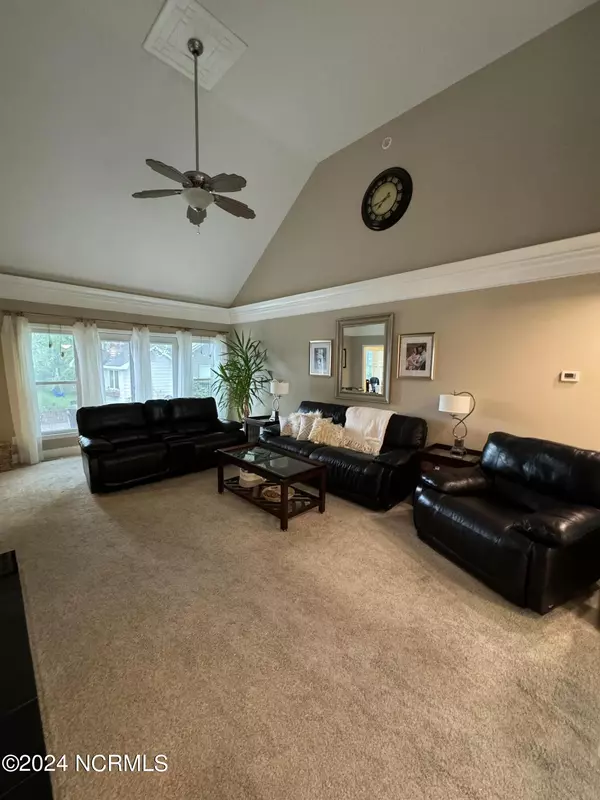$585,000
$599,000
2.3%For more information regarding the value of a property, please contact us for a free consultation.
4 Beds
3 Baths
3,590 SqFt
SOLD DATE : 10/21/2024
Key Details
Sold Price $585,000
Property Type Single Family Home
Sub Type Single Family Residence
Listing Status Sold
Purchase Type For Sale
Square Footage 3,590 sqft
Price per Sqft $162
Subdivision Echo Farms
MLS Listing ID 100457222
Sold Date 10/21/24
Style Wood Frame
Bedrooms 4
Full Baths 3
HOA Y/N No
Originating Board North Carolina Regional MLS
Year Built 1996
Annual Tax Amount $3,723
Lot Size 0.452 Acres
Acres 0.45
Property Description
Beautifully remodeled 4 bedroom home in the classic and well established Echo Farms neighborhood. This home is perfect for the growing family, boasting over 3500SF! Stately features throughout this entire home include, custom wood work and grand moldings, painted with soft neutral hues, hardwood flooring, cozy on the feet carpet in all the bedrooms and upstairs, travertine tile in kitchen with stunning granite counter tops and all stainless steel appliances, custom cabinetry, tile back splash, bright and airy sun room with knotty pine ceilings & skylights. First floor master bedroom with sitting area and ''spa like'' custom tile shower and bath. First floor offers two additional bedrooms and full bathroom, and the second floor offers an additional master suite with a private bathroom and a beautiful balcony that has a brand new new trex composite decking. Second floor also offers wonderful study/office with built in shelving, and a large loft area overlooking downstairs that makes for a perfect play area. Make an appointment today and start making new memories in this charming home!
Location
State NC
County New Hanover
Community Echo Farms
Zoning R-15
Direction Carolina Beach Ave. S, right into Echo Farms, left on Appleton way.
Location Details Mainland
Rooms
Basement Crawl Space
Interior
Interior Features Foyer, Bookcases, Master Downstairs, 9Ft+ Ceilings, Ceiling Fan(s), Skylights, Walk-in Shower, Eat-in Kitchen, Walk-In Closet(s)
Heating Electric, Forced Air
Cooling Central Air
Flooring Carpet, Tile, Wood
Window Features Blinds
Appliance Stove/Oven - Electric, Refrigerator, Microwave - Built-In, Dishwasher
Laundry Inside
Exterior
Garage Concrete
Garage Spaces 2.0
Waterfront No
Roof Type Architectural Shingle
Porch Deck
Parking Type Concrete
Building
Story 2
Entry Level Multi/Split,Two
Sewer Municipal Sewer
Water Municipal Water
New Construction No
Schools
Elementary Schools Alderman
Middle Schools Williston
High Schools New Hanover
Others
Tax ID R07011-004-005-000
Acceptable Financing Cash, Conventional, FHA, VA Loan
Listing Terms Cash, Conventional, FHA, VA Loan
Special Listing Condition None
Read Less Info
Want to know what your home might be worth? Contact us for a FREE valuation!

Our team is ready to help you sell your home for the highest possible price ASAP








