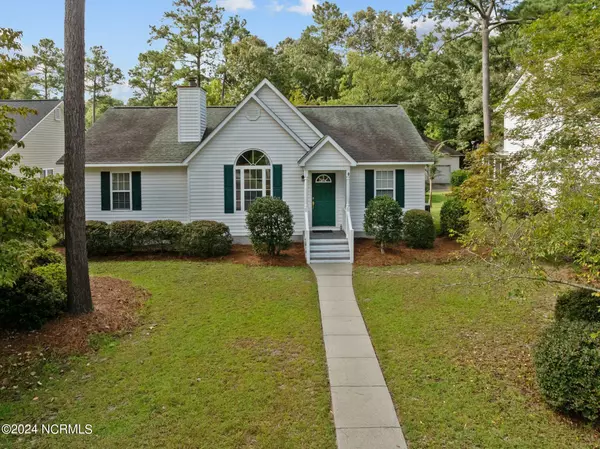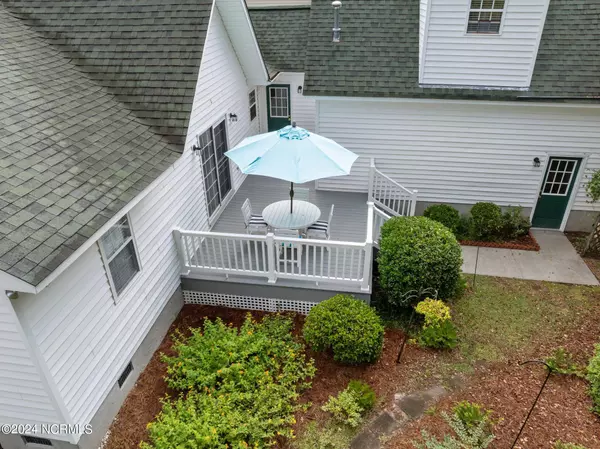$327,300
$322,000
1.6%For more information regarding the value of a property, please contact us for a free consultation.
3 Beds
3 Baths
1,757 SqFt
SOLD DATE : 10/23/2024
Key Details
Sold Price $327,300
Property Type Single Family Home
Sub Type Single Family Residence
Listing Status Sold
Purchase Type For Sale
Square Footage 1,757 sqft
Price per Sqft $186
Subdivision Canterbury Park
MLS Listing ID 100464471
Sold Date 10/23/24
Style Wood Frame
Bedrooms 3
Full Baths 2
Half Baths 1
HOA Fees $300
HOA Y/N Yes
Originating Board North Carolina Regional MLS
Year Built 1994
Lot Size 8,276 Sqft
Acres 0.19
Lot Dimensions 65 x 127 x 65 x 120
Property Description
Welcome home to this charming, well-maintained property in the Canterbury Park neighborhood---a well-known gem in the heart of Trent Woods. A split floor plan with 3 bedrooms and 2 baths make this home a winner. Hardwood floors in the main living area and bedrooms plus LVP in the kitchen and laundry room add comfort and ease of care. There's a new walk-in shower in the primary suite plus a new tub/shower in the main bath. Upstairs, a finished bonus room and half-bath offer space for a home office, exercise room, or a hideaway. Enjoy your morning coffee on the back deck, which was recently rebuilt with TimberTek decking (lifetime guaranteed). The lot features mature landscaping. Easy, close access to shopping, medical offices, restaurants and historic downtown New Bern. The sellers would like to close 10/23 or later.
Location
State NC
County Craven
Community Canterbury Park
Zoning residential
Direction Trent road to Highland avenue, turn right on Canterbury, left on Buckingham and house is on the right.
Location Details Mainland
Rooms
Basement Crawl Space
Primary Bedroom Level Primary Living Area
Interior
Interior Features Solid Surface, Master Downstairs, Vaulted Ceiling(s), Ceiling Fan(s), Pantry, Walk-in Shower, Walk-In Closet(s)
Heating Gas Pack, Natural Gas
Cooling Central Air, Wall/Window Unit(s)
Flooring LVT/LVP, Carpet, Tile, Wood
Window Features Blinds
Appliance Washer, Refrigerator, Dryer
Laundry Inside
Exterior
Garage Off Street, Paved
Garage Spaces 2.0
Utilities Available Natural Gas Connected
Waterfront No
Roof Type Architectural Shingle
Porch Deck
Parking Type Off Street, Paved
Building
Story 1
Entry Level One
Sewer Municipal Sewer
Water Municipal Water
New Construction No
Schools
Elementary Schools A. H. Bangert
Middle Schools H. J. Macdonald
High Schools New Bern
Others
Tax ID 8-203-L-035
Acceptable Financing Cash, Conventional, FHA, VA Loan
Listing Terms Cash, Conventional, FHA, VA Loan
Special Listing Condition None
Read Less Info
Want to know what your home might be worth? Contact us for a FREE valuation!

Our team is ready to help you sell your home for the highest possible price ASAP








