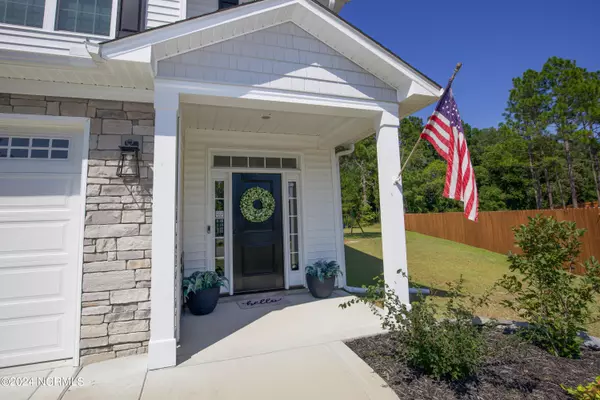$420,000
$420,000
For more information regarding the value of a property, please contact us for a free consultation.
4 Beds
3 Baths
2,168 SqFt
SOLD DATE : 10/23/2024
Key Details
Sold Price $420,000
Property Type Single Family Home
Sub Type Single Family Residence
Listing Status Sold
Purchase Type For Sale
Square Footage 2,168 sqft
Price per Sqft $193
Subdivision Shepherd Trail
MLS Listing ID 100463342
Sold Date 10/23/24
Style Wood Frame
Bedrooms 4
Full Baths 2
Half Baths 1
HOA Fees $120
HOA Y/N Yes
Originating Board North Carolina Regional MLS
Year Built 2020
Annual Tax Amount $2,980
Lot Size 0.361 Acres
Acres 0.36
Lot Dimensions 16x24x153x181x168
Property Description
Nestled in a quiet cul-de-sac, this stunning 4-bedroom, 2.5-bathroom two-story home offers the perfect blend of comfort and style. The exterior boasts durable vinyl siding, a covered front porch stoop, and a screened/covered porch with extended slab, ideal for relaxing or entertaining. Inside, you're welcomed by a spacious foyer, with coat closet and powder room, leading to a cozy living area with a fireplace and eat-in-kitchen perfect for gatherings. The kitchen features granite countertops, tile backsplash and a kitchen island. The primary suite has a trey ceiling, walk-in closet, dual sinks, garden tub, walk-in shower with seat and water closet. The laundry room is upstairs near all bedrooms. An attached garage with three car spaces completes this move-in-ready home.
Location
State NC
County Moore
Community Shepherd Trail
Zoning R-10
Direction Roseland Road to Shepherd Trail. Left on Mulberry Place. Left onto Veranda Court. Your destination in front of you.
Location Details Mainland
Rooms
Basement None
Primary Bedroom Level Non Primary Living Area
Interior
Interior Features Foyer, Kitchen Island, Tray Ceiling(s), Ceiling Fan(s), Walk-In Closet(s)
Heating Electric, Heat Pump
Cooling Central Air
Flooring Carpet, Laminate, Tile
Window Features Blinds
Appliance Washer, Stove/Oven - Electric, Refrigerator, Microwave - Built-In, Dryer, Dishwasher
Laundry Hookup - Dryer, Inside
Exterior
Garage Attached, Garage Door Opener
Garage Spaces 3.0
Waterfront No
Roof Type Shingle
Porch Covered, Patio, Porch, Screened
Building
Lot Description Cul-de-Sac Lot
Story 2
Entry Level Two
Foundation Slab
Sewer Municipal Sewer
Water Municipal Water
New Construction No
Schools
Elementary Schools Aberdeen Primary
Middle Schools Southern Middle
High Schools Pinecrest High
Others
Tax ID 20200510
Acceptable Financing Cash, Conventional, FHA, USDA Loan, VA Loan
Listing Terms Cash, Conventional, FHA, USDA Loan, VA Loan
Special Listing Condition None
Read Less Info
Want to know what your home might be worth? Contact us for a FREE valuation!

Our team is ready to help you sell your home for the highest possible price ASAP








