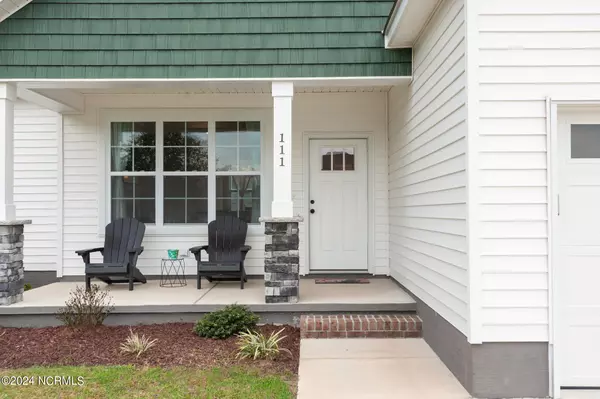$251,000
$269,900
7.0%For more information regarding the value of a property, please contact us for a free consultation.
3 Beds
2 Baths
1,329 SqFt
SOLD DATE : 10/23/2024
Key Details
Sold Price $251,000
Property Type Single Family Home
Sub Type Single Family Residence
Listing Status Sold
Purchase Type For Sale
Square Footage 1,329 sqft
Price per Sqft $188
Subdivision River Birch
MLS Listing ID 100468345
Sold Date 10/23/24
Style Wood Frame
Bedrooms 3
Full Baths 2
HOA Fees $125
HOA Y/N Yes
Originating Board North Carolina Regional MLS
Year Built 2023
Annual Tax Amount $1,161
Lot Size 10,890 Sqft
Acres 0.25
Lot Dimensions 0.25
Property Description
*ALL SHOWINGS WILL REQUIRE A 24-HOUR NOTICE* Current tenants have a lease in place until June 15, 2025.
Stunning newer construction home situated on a corner lot in the desirable River Birch subdivision off of Market Street Ext. This beautifully designed residence features three generously sized bedrooms and two elegant full baths. The immediate eye catcher of this home is the modern fireplace that is recessed into a shiplap wall that extends all the way up to the tray ceiling in the open-concept living room. Adorned with a floating mantel-this will be talked about as soon as any guests enter your home! There is sleek LVP flooring through-out the main areas, while the bedrooms are carpeted for added comfort. The kitchen boasts a polished granite island and countertops, complemented by premium stainless steel appliances. The home also includes a double-car garage with a fully paved driveway, offering both convenience and ample parking.
Location
State NC
County Beaufort
Community River Birch
Direction Off market Street Extension, turn left into River Birch
Location Details Mainland
Rooms
Basement None
Primary Bedroom Level Primary Living Area
Interior
Interior Features Master Downstairs, Tray Ceiling(s), Ceiling Fan(s), Pantry, Walk-in Shower, Walk-In Closet(s)
Heating Electric, Heat Pump
Cooling Central Air
Flooring LVT/LVP, Carpet
Window Features Thermal Windows,Blinds
Appliance Refrigerator, Microwave - Built-In, Dishwasher, Cooktop - Electric
Laundry Inside
Exterior
Garage Paved
Garage Spaces 2.0
Waterfront No
Roof Type Shingle
Porch Patio, Porch
Parking Type Paved
Building
Story 1
Entry Level One
Foundation Slab
Sewer Municipal Sewer
Water Municipal Water
New Construction No
Schools
Elementary Schools John Small Elementary School
Middle Schools P.S. Jones Middle School
High Schools Washington High School
Others
Tax ID 8532
Acceptable Financing Cash, Conventional, FHA, VA Loan
Listing Terms Cash, Conventional, FHA, VA Loan
Special Listing Condition None
Read Less Info
Want to know what your home might be worth? Contact us for a FREE valuation!

Our team is ready to help you sell your home for the highest possible price ASAP








