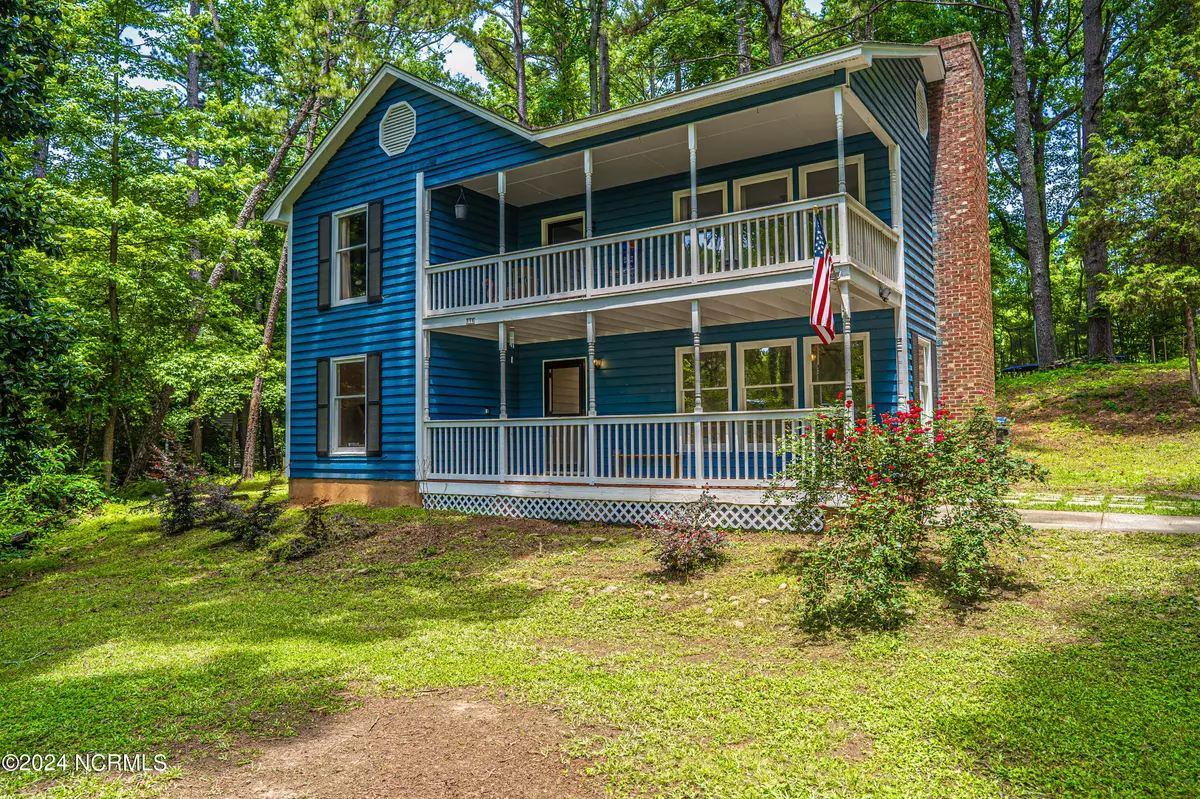$320,250
$323,500
1.0%For more information regarding the value of a property, please contact us for a free consultation.
3 Beds
3 Baths
1,682 SqFt
SOLD DATE : 10/23/2024
Key Details
Sold Price $320,250
Property Type Single Family Home
Sub Type Single Family Residence
Listing Status Sold
Purchase Type For Sale
Square Footage 1,682 sqft
Price per Sqft $190
Subdivision Winding Creek Farm
MLS Listing ID 100448184
Sold Date 10/23/24
Style Wood Frame
Bedrooms 3
Full Baths 2
Half Baths 1
HOA Fees $300
HOA Y/N Yes
Originating Board North Carolina Regional MLS
Year Built 1986
Annual Tax Amount $2,199
Lot Size 1.030 Acres
Acres 1.03
Lot Dimensions 194.9 x 256.6 x 170 x 255.8
Property Description
Located on a peaceful and private lot, this 1986 Charleston-style home exudes quintessential Southern charm. The highlight of this home is the second-story porch, perfect for enjoying your morning coffee or unwinding in the evening.
Inside, you'll find a warm and inviting atmosphere that's hard to come by. The living room is filled with natural light from its many windows, creating a bright and welcoming space. The kitchen has recently been updated with stainless steel appliances and fresh paint, making it both stylish and functional.
The HOA gives you immediate use of the neighborhood pool and playground, just in time for summer!
At 116 Mill Pond Road, you're just minutes from downtown Sanford, 30 minutes from downtown Southern Pines, and 40 minutes from Raleigh. This location offers the perfect balance of tranquility and convenience.
Come see it for yourself and fall in love with this charming retreat.
Preferred lender credit with Meredith Bolton with Main Street Home loans of 1% of loan amount or up to $2,000.
Location
State NC
County Lee
Community Winding Creek Farm
Zoning RR
Direction From US-1 N, turn left onto Pendergrass Road. IN 2.5 miles turn right onto Steel Bridge road. in .4 miles take a sharp left onto NC-42 W. In 1.3 miles turn left onto Mill Pond Road. The home will be on your right in .1 miles, The home is GPS friendly.
Location Details Mainland
Rooms
Other Rooms Shed(s)
Basement None
Interior
Interior Features Ceiling Fan(s), Eat-in Kitchen, Walk-In Closet(s)
Heating Electric, Forced Air
Cooling Central Air
Appliance Refrigerator, Dishwasher, Cooktop - Electric
Exterior
Garage Paved
Waterfront No
Roof Type Architectural Shingle
Porch Porch
Parking Type Paved
Building
Story 2
Entry Level Two
Foundation Slab
Sewer Septic On Site
Water Shared Well, Well
New Construction No
Schools
Elementary Schools J. R. Ingram Elem
Middle Schools West Lee Middle
High Schools Southern Lee High School
Others
Tax ID 962341264500
Acceptable Financing Cash, Conventional, FHA, USDA Loan, VA Loan
Listing Terms Cash, Conventional, FHA, USDA Loan, VA Loan
Special Listing Condition None
Read Less Info
Want to know what your home might be worth? Contact us for a FREE valuation!

Our team is ready to help you sell your home for the highest possible price ASAP








