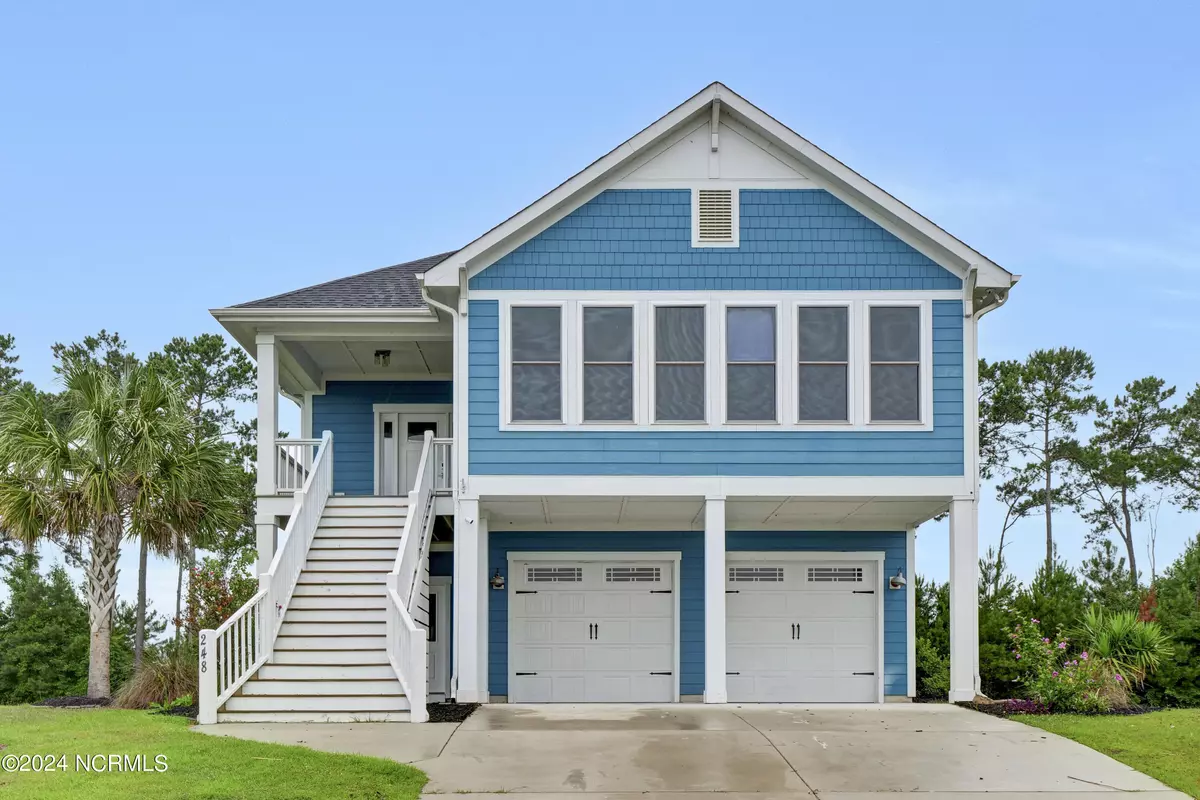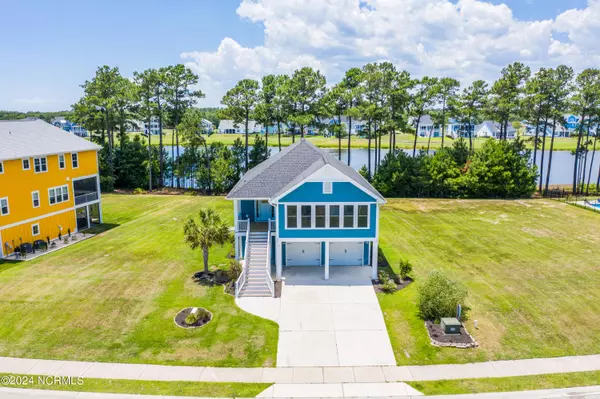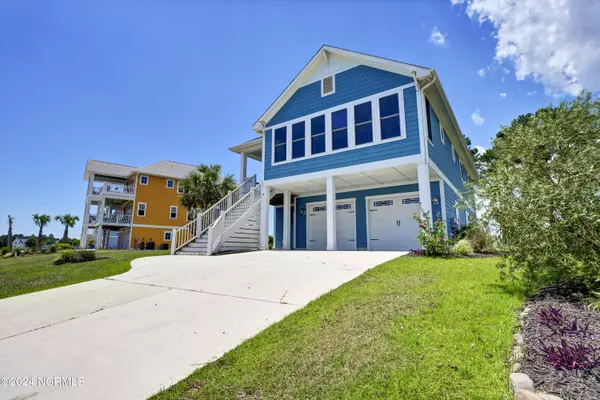$560,000
$575,000
2.6%For more information regarding the value of a property, please contact us for a free consultation.
3 Beds
3 Baths
2,880 SqFt
SOLD DATE : 10/23/2024
Key Details
Sold Price $560,000
Property Type Single Family Home
Sub Type Single Family Residence
Listing Status Sold
Purchase Type For Sale
Square Footage 2,880 sqft
Price per Sqft $194
Subdivision Summerhouse On Everett Bay
MLS Listing ID 100419841
Sold Date 10/23/24
Style Wood Frame
Bedrooms 3
Full Baths 2
Half Baths 1
HOA Fees $2,200
HOA Y/N Yes
Originating Board North Carolina Regional MLS
Year Built 2019
Annual Tax Amount $4,256
Lot Size 6,970 Sqft
Acres 0.16
Lot Dimensions 57.28 x 153.45 x 36.33 x 151.36
Property Description
Welcome home to 248 Spicer Lake Drive! This residence offers 3 bedrooms, 2.5 baths, and over 2800 square feet of heated coastal living, all waiting for your personal touch to transform it into your dream retreat. This perfectly located residence features gorgeous views of Spicer Lake from you're the primary suite, while the airy living room seamlessly extends into a sunroom, offering panoramic views of Lake Catherine. The first floor offers a powder bath, open concept living room and sunroom open to the large kitchen with island, large pantry, laundry room, and primary suite. Downstairs on the ground floor you will find an additional bonus living area/flex space and two more bedrooms with a shared full bath with access to the rear patio. Additional features include a pre-installed elevator shaft currently utilized as storage.
Summerhouse on Everett Bay features 6 scenic lakes and the amenities include two gated entries into the community, Resort style community pool with lazy river, two tennis courts, breathtaking clubhouse, boat launch with direct access to the intracoastal waterway including day docks and pier, on-site boat storage, picnic areas, nature park with fire pit, walking trails, open air pavilion, playground, and fully equipped fitness center with lockers & showers. Perfectly located between Wilmington and Jacksonville and just minutes from MARSOC, Camp Lejeune, Topsail Beaches, and Stone Bay. Nestled between the bustling cities of Wilmington and Jacksonville, and just a stone's throw from MARSOC, Camp Lejeune, and the serene Topsail Beaches, this home epitomizes coastal living at its finest!
Location
State NC
County Onslow
Community Summerhouse On Everett Bay
Zoning R-20
Direction From Highway 17, Turn onto Folkstone Road, Turn Right on Tar Landing Road, Turn Right on Holly Ridge Road. The Community will be on the left. Turn left onto Spicer Lake Drive.
Location Details Mainland
Rooms
Basement None
Primary Bedroom Level Primary Living Area
Interior
Interior Features Foyer, Mud Room, Master Downstairs, 9Ft+ Ceilings, Tray Ceiling(s), Ceiling Fan(s), Pantry, Walk-in Shower, Wet Bar, Walk-In Closet(s)
Heating Heat Pump, Electric
Flooring LVT/LVP, Tile
Fireplaces Type None
Fireplace No
Appliance Wall Oven, Dishwasher, Cooktop - Electric
Laundry Inside
Exterior
Exterior Feature Irrigation System
Garage Electric Vehicle Charging Station, Attached, Garage Door Opener, On Site, Paved
Garage Spaces 2.0
Waterfront Yes
Waterfront Description Water Access Comm,Waterfront Comm
View Lake
Roof Type Architectural Shingle
Porch Open, Covered, Deck, Patio, Porch
Parking Type Electric Vehicle Charging Station, Attached, Garage Door Opener, On Site, Paved
Building
Story 2
Entry Level Two
Foundation Other, Slab
Sewer Municipal Sewer
Water Municipal Water
Structure Type Irrigation System
New Construction No
Schools
Elementary Schools Coastal
Middle Schools Dixon
High Schools Dixon
Others
Tax ID 762c-310
Acceptable Financing Cash, Conventional, FHA, USDA Loan, VA Loan
Listing Terms Cash, Conventional, FHA, USDA Loan, VA Loan
Special Listing Condition None
Read Less Info
Want to know what your home might be worth? Contact us for a FREE valuation!

Our team is ready to help you sell your home for the highest possible price ASAP








