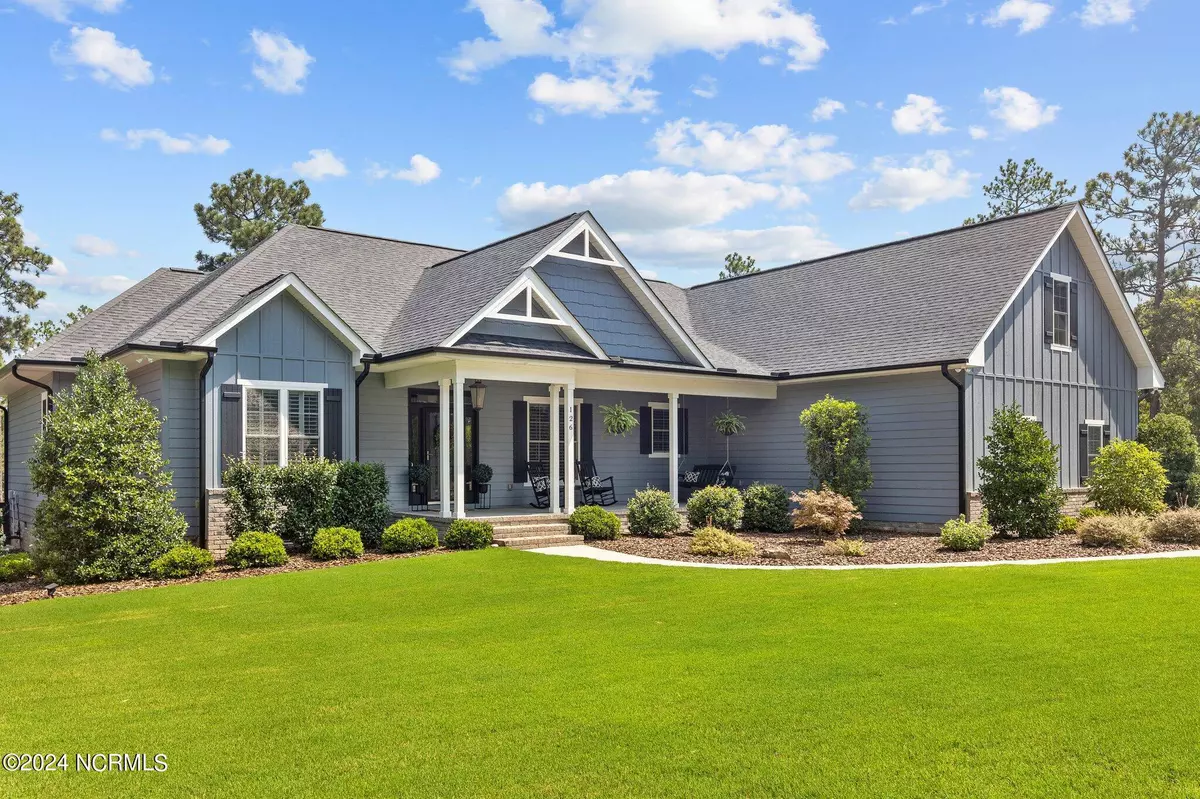$900,000
$910,000
1.1%For more information regarding the value of a property, please contact us for a free consultation.
3 Beds
3 Baths
3,093 SqFt
SOLD DATE : 10/23/2024
Key Details
Sold Price $900,000
Property Type Single Family Home
Sub Type Single Family Residence
Listing Status Sold
Purchase Type For Sale
Square Footage 3,093 sqft
Price per Sqft $290
Subdivision Seven Lakes West
MLS Listing ID 100459160
Sold Date 10/23/24
Style Wood Frame
Bedrooms 3
Full Baths 2
Half Baths 1
HOA Fees $1,860
HOA Y/N Yes
Originating Board North Carolina Regional MLS
Year Built 2015
Annual Tax Amount $2,893
Lot Size 5.490 Acres
Acres 5.49
Lot Dimensions 485.31x735.25x384.83x460.89
Property Description
Don't miss out on this beautiful, meticulously kept, custom built home on 5.5 acres inside the gated, private lake community of Seven Lakes West...only 8 miles from Pinehurst, without the city taxes. The home is situated on a private, wooded, corner lot with lush landscaping, firepit and a fenced yard. Inside boasts 3,093 sq ft featuring a large, open gourmet kitchen, combo living room sunroom. Kitchen offers eat in dining, double islands, gas cooktop, wall oven/microwave, custom built cabinetry, granite countertops, wine cooler & walk-in pantry. All bedrooms located on the main level, with a large bonus room, bathroom and storage space upstairs. Master bath features dual vanities, marble countertops, a walk-in, doorless tiled shower, deep soaking tub, large walk-in closet (dressers convey). Main level also offers a study (could be dining room), a spacious laundry room with built-in bench, coat/shoe storage, additional custom cabinetry. The home offers an abundance of light flowing in through the many windows; 10 ft ceiling in living room; hardwood oak floors throughout main living areas, LVP in sunroom, carpet in bedrooms/bonus room; crown molding throughout; plantation shutters. Take advantage of the oversized garage which accommodates oversized vehicles, golf cart, riding mower, work bench, utility sink, refrigerator, storage closet, a generator outlet & an RV 30amp.
Enjoy all the amenities the community has to offer; 800 acre lake, marina, beach & picnic area, playgrounds, community pool, tennis/pickleball/basketball courts and events for all ages. Seven Lakes is conveniently located near the hospital, many medical facilities, all the shops & restaurants in Pinehurst, Southern Pines & Aberdeen. Many items are for sale; furniture, furnishings, golf cart, mowers, generators, work bench, etc.
Location
State NC
County Moore
Community Seven Lakes West
Zoning R-15
Direction Enter front gate off of Hwy 211- front gate address is 110 Lakeway Dr. GPS will send you to the back gate off 73 which you CAN NOT access. Once inside the front gate go left on Longleaf Dr. Go several miles to Morganwood Dr., turn left, go to Morgan Trail Ct. and turn right. House is first house on the right (GPS will send you past the house).
Location Details Mainland
Rooms
Basement Crawl Space, None
Primary Bedroom Level Primary Living Area
Interior
Interior Features Foyer, Mud Room, Solid Surface, Generator Plug, Bookcases, Kitchen Island, Master Downstairs, 9Ft+ Ceilings, Ceiling Fan(s), Pantry, Walk-in Shower, Eat-in Kitchen, Walk-In Closet(s)
Heating Heat Pump, Fireplace(s), Electric, Zoned
Cooling Zoned
Flooring Carpet, Tile, Wood
Fireplaces Type Gas Log
Fireplace Yes
Window Features Thermal Windows,Storm Window(s),Blinds
Appliance Washer, Wall Oven, Vent Hood, Stove/Oven - Electric, Self Cleaning Oven, Refrigerator, Microwave - Built-In, Ice Maker, Dryer, Disposal, Dishwasher, Cooktop - Gas, Convection Oven, Bar Refrigerator
Laundry Inside
Exterior
Exterior Feature Irrigation System
Garage Additional Parking, Gravel, Concrete, Garage Door Opener, Circular Driveway
Garage Spaces 2.0
Waterfront No
Roof Type Composition
Porch Covered, Patio
Parking Type Additional Parking, Gravel, Concrete, Garage Door Opener, Circular Driveway
Building
Lot Description Interior Lot, Corner Lot, Wooded
Story 2
Entry Level One and One Half
Sewer None, Septic On Site
Water Municipal Water
Structure Type Irrigation System
New Construction No
Schools
Elementary Schools West End Elementary
Middle Schools West Pine Middle
High Schools Pinecrest High
Others
Tax ID 20050219
Acceptable Financing Cash, Conventional, VA Loan
Listing Terms Cash, Conventional, VA Loan
Special Listing Condition None
Read Less Info
Want to know what your home might be worth? Contact us for a FREE valuation!

Our team is ready to help you sell your home for the highest possible price ASAP








