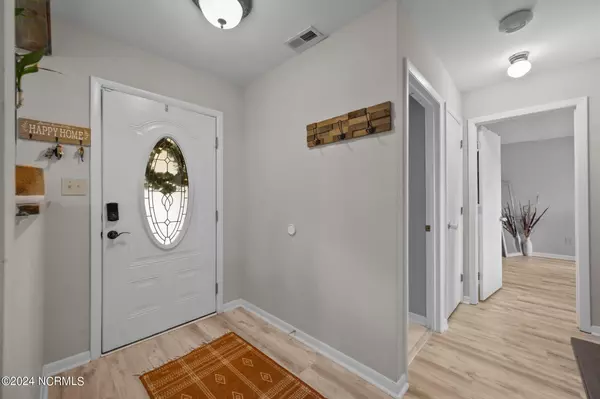$265,000
$269,000
1.5%For more information regarding the value of a property, please contact us for a free consultation.
3 Beds
2 Baths
1,615 SqFt
SOLD DATE : 10/24/2024
Key Details
Sold Price $265,000
Property Type Single Family Home
Sub Type Single Family Residence
Listing Status Sold
Purchase Type For Sale
Square Footage 1,615 sqft
Price per Sqft $164
Subdivision Brynn Marr
MLS Listing ID 100466156
Sold Date 10/24/24
Bedrooms 3
Full Baths 2
HOA Y/N No
Originating Board North Carolina Regional MLS
Year Built 1984
Annual Tax Amount $2,124
Lot Size 0.314 Acres
Acres 0.31
Lot Dimensions irregular
Property Description
Welcome to this beautifully upgraded and meticulously maintained single story brick home! Nestled at the end of a peaceful cul-de-sac, it offers the perfect blend of charm and elegance. Pops of character include a vaulted ceiling with decorative ceiling beams, a wood accent fireplace, and oversized windows that go to the floor which brings in extra natural sunlight! The kitchen has been renovated to include decorative tile, granite countertops, a farmhouse sink, white subway tile backsplash, and stainless steel appliances. LVP runs throughout the home (NO carpet anywhere!) for easy maintenance. Out back is a shed for additional storage space. The washer and dryer will convey with the home, and even better, there is NO HOA! Schedule your showing today!
Location
State NC
County Onslow
Community Brynn Marr
Zoning Rmf-Ld
Direction From Western Blvd, take Winchester Rd to Jennie Dr. Take a right on SIlverleaf, then left onto Cherrywood. Home is down at end of culdesac on left.
Location Details Mainland
Rooms
Other Rooms Shed(s)
Primary Bedroom Level Primary Living Area
Interior
Interior Features Ceiling Fan(s), Pantry
Heating Electric, Heat Pump
Cooling Central Air
Flooring LVT/LVP, Tile
Exterior
Garage On Site, Paved
Garage Spaces 1.0
Waterfront No
Roof Type Shingle
Porch Patio
Parking Type On Site, Paved
Building
Story 1
Entry Level One
Foundation Slab
Sewer Municipal Sewer
Water Municipal Water
New Construction No
Schools
Elementary Schools Bell Fork
Middle Schools Jacksonville Commons
High Schools Northside
Others
Tax ID 351g-67
Acceptable Financing Cash, Conventional, FHA, VA Loan
Listing Terms Cash, Conventional, FHA, VA Loan
Special Listing Condition None
Read Less Info
Want to know what your home might be worth? Contact us for a FREE valuation!

Our team is ready to help you sell your home for the highest possible price ASAP








