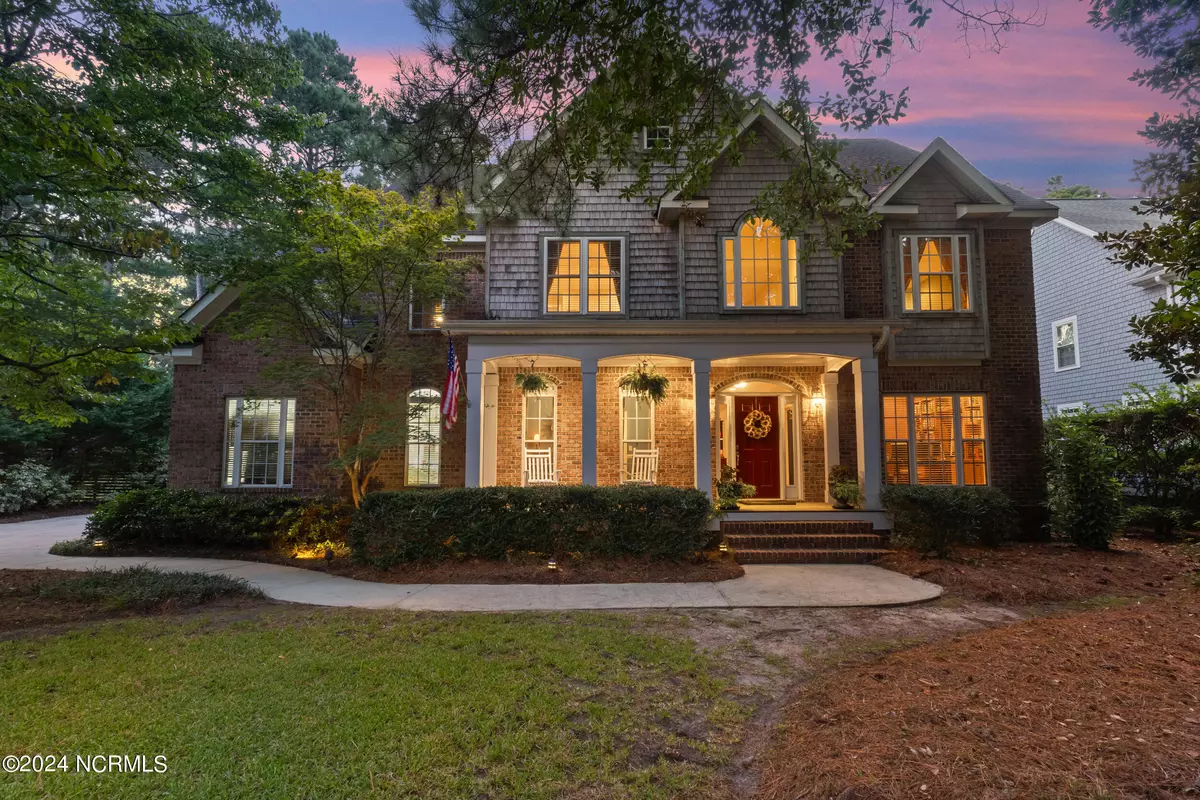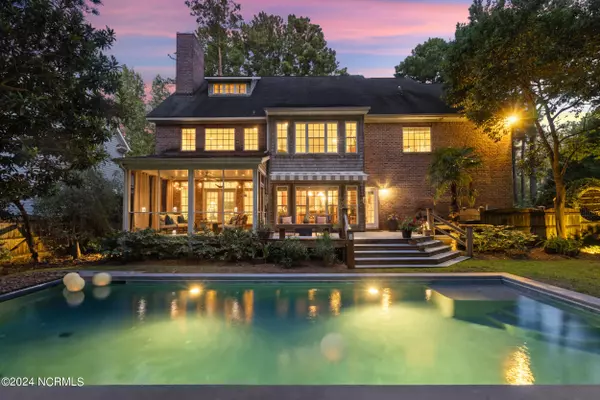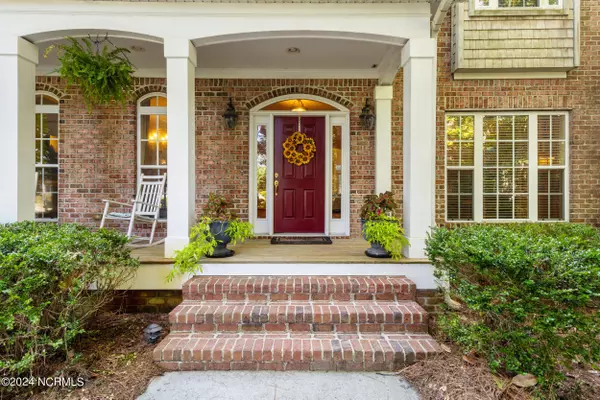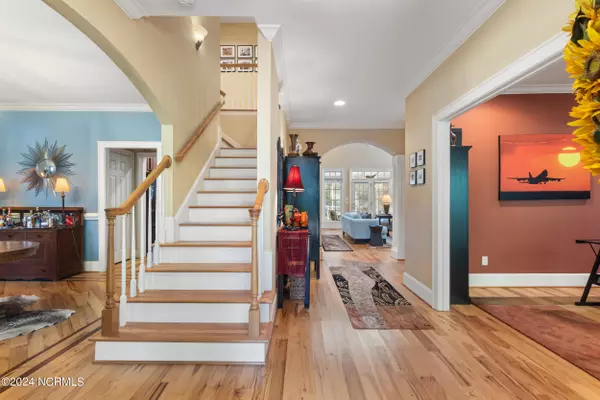$925,000
$875,000
5.7%For more information regarding the value of a property, please contact us for a free consultation.
4 Beds
4 Baths
3,857 SqFt
SOLD DATE : 10/24/2024
Key Details
Sold Price $925,000
Property Type Single Family Home
Sub Type Single Family Residence
Listing Status Sold
Purchase Type For Sale
Square Footage 3,857 sqft
Price per Sqft $239
Subdivision Harvest Grove
MLS Listing ID 100466972
Sold Date 10/24/24
Style Wood Frame
Bedrooms 4
Full Baths 3
Half Baths 1
HOA Fees $268
HOA Y/N Yes
Originating Board North Carolina Regional MLS
Year Built 2000
Lot Size 0.450 Acres
Acres 0.45
Lot Dimensions 86x195x95x215
Property Description
Situated on a quiet cul-de-sac in the sought-after Harvest Grove community, this impressive 3-story home features 4 bedrooms, 3.5 bathrooms, and a spacious bonus room. The 3-car garage comes equipped with built-in storage cabinets and a workbench, offering ample space for storage and projects.
Step inside to discover a meticulously maintained home full of character. The first floor welcomes you with a rocking chair front porch, crown moulding, arched openings, and beautiful inlaid wood floors. The formal dining room is on the left, while an office with built-ins is on the right. The immaculate kitchen boasts granite countertops, cherry wood cabinetry, a large pantry, and a breakfast nook. The living room features soaring ceilings, built-in cabinetry, a wood-burning fireplace, and plenty of natural light from numerous windows. Two staircases lead to the second floor, where all the bedrooms are located.
The expansive master suite provides a retreat with vaulted ceilings, dual vanities, a whirlpool bathtub, a separate walk-in shower, and a large walk-in closet with shelving. The second bedroom has an ensuite bathroom, perfect for guests. The third and fourth bedrooms are spacious and share a bathroom. The laundry room is conveniently located on this floor.
The top floor is a versatile bonus room, ideal for a variety of uses. Storage is not an issue as there is a walk-in attic off of the 3rd floor. Outside, the home offers a true oasis. Enjoy a cozy screened-in porch with a fan, a large deck overlooking the fenced-in backyard, and a stunning custom concrete saltwater pool with an automatic electric cover, surrounded by mature trees and shrubs. The backyard also features a storage shed and an irrigation system that runs from a private well.
Don't miss the opportunity to own this beautiful home in the Harvest Grove community.
Location
State NC
County New Hanover
Community Harvest Grove
Zoning R-15
Direction Take Oleander Drive to Greenville Loop. Turn Right onto Harvest Grove Lane. The home is on your Left towards the back of the community
Location Details Mainland
Rooms
Basement Crawl Space
Primary Bedroom Level Non Primary Living Area
Interior
Interior Features Solid Surface, Kitchen Island, Vaulted Ceiling(s), Ceiling Fan(s), Walk-in Shower, Walk-In Closet(s)
Heating Electric, Heat Pump
Cooling Central Air
Window Features Blinds
Exterior
Garage Concrete, Lighted, On Site
Garage Spaces 3.0
Pool In Ground
Waterfront No
Roof Type Shingle
Porch Deck, Porch, Screened
Parking Type Concrete, Lighted, On Site
Building
Story 3
Entry Level Three Or More
Sewer Municipal Sewer
Water Municipal Water
New Construction No
Schools
Elementary Schools Bradley Creek
Middle Schools Roland Grise
High Schools Hoggard
Others
Tax ID R06200-003-083-000
Acceptable Financing Cash, Conventional, FHA, VA Loan
Listing Terms Cash, Conventional, FHA, VA Loan
Special Listing Condition None
Read Less Info
Want to know what your home might be worth? Contact us for a FREE valuation!

Our team is ready to help you sell your home for the highest possible price ASAP








