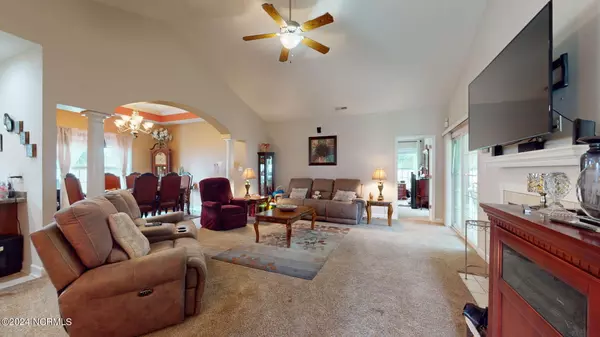$285,000
$285,000
For more information regarding the value of a property, please contact us for a free consultation.
3 Beds
2 Baths
1,694 SqFt
SOLD DATE : 10/24/2024
Key Details
Sold Price $285,000
Property Type Single Family Home
Sub Type Single Family Residence
Listing Status Sold
Purchase Type For Sale
Square Footage 1,694 sqft
Price per Sqft $168
Subdivision Williamsburg Plantation
MLS Listing ID 100460410
Sold Date 10/24/24
Style Wood Frame
Bedrooms 3
Full Baths 2
HOA Fees $250
HOA Y/N Yes
Originating Board North Carolina Regional MLS
Year Built 2008
Annual Tax Amount $2,409
Lot Size 0.320 Acres
Acres 0.32
Lot Dimensions Please See Plat Map
Property Description
Welcome to the desirable neighborhood of Williamsburg Plantation, a well-established community just minutes from all that Jacksonville has to offer. This lovely 3 bedroom, 2 bathroom home has a split floor plan with an open-concept primary living area, which features vaulted ceilings and a gas-log fireplace. The eat-in kitchen with bar seating has stainless steel/black appliances, plentiful cabinetry, a pantry closet, and ample counter space, ready for your inner chef to create delicious meals for yourself and guests. The formal dining area accented with trey ceilings, durable LVP flooring, and stylish columns allows for additional space to gather on special occasions and/or for nightly dinners with family. Conveniently located within the home to enhance privacy, the primary bedroom offers natural light, has a walk-in closet, and opens directly to the screened patio while the large ensuite has a double vanity sinks, a soaker garden tub, and a standup shower. Separate from the primary bedroom and living area are two additional bedrooms and a remodeled guest bathroom with a custom walk-in shower. Extending your indoor living outdoors, the spacious screened patio allows you to enjoy seasonal weather year round, and the large fenced-in backyard with a storage shed makes entertaining and relaxing a breeze, delighting family and friends for years to come. Also, this space provides a private, secure place for kids and pets to safely play and enjoy outside. In addition to these features, enjoy morning sunrises or evening sunsets on your covered front porch. For your vehicles, boats, or RVs, this home has both an attached two-car garage for covered parking and additional concrete parking. Finally, with its close proximity to Camp Lejeune, as well as Swansboro and the Crystal Coast beaches of Emerald Isle, this home provides the ideal blend of work and leisure.
Location
State NC
County Onslow
Community Williamsburg Plantation
Zoning Residential
Direction From Lejeune Blvd. turn left/right onto Bell Fork Rd. Continue to Gum Branch Rd. for approximately five miles. Turn left onto Western Blvd. Turn onto Weatherford Dr, and the home is on your left just past the curve.
Location Details Mainland
Rooms
Other Rooms Shed(s)
Primary Bedroom Level Primary Living Area
Interior
Interior Features Foyer, Master Downstairs, Tray Ceiling(s), Vaulted Ceiling(s), Ceiling Fan(s), Pantry, Reverse Floor Plan, Walk-in Shower, Walk-In Closet(s)
Heating Fireplace(s), Electric, Heat Pump, Natural Gas
Cooling Central Air
Flooring LVT/LVP, Carpet, Tile, Vinyl
Fireplaces Type Gas Log
Fireplace Yes
Window Features Blinds
Appliance Stove/Oven - Electric, Microwave - Built-In, Disposal, Dishwasher
Laundry Hookup - Dryer, Washer Hookup, Inside
Exterior
Garage Attached, Covered, Concrete, Garage Door Opener, Lighted, On Site, Paved
Garage Spaces 2.0
Waterfront No
Roof Type Shingle,Composition
Porch Open, Covered, Patio, Porch, Screened
Parking Type Attached, Covered, Concrete, Garage Door Opener, Lighted, On Site, Paved
Building
Story 1
Entry Level One
Foundation Slab
Sewer Municipal Sewer
Water Municipal Water
New Construction No
Schools
Elementary Schools Summersill
Middle Schools Northwoods Park
High Schools Jacksonville
Others
Tax ID 436811660077
Acceptable Financing Cash, Conventional, FHA, USDA Loan, VA Loan
Listing Terms Cash, Conventional, FHA, USDA Loan, VA Loan
Special Listing Condition None
Read Less Info
Want to know what your home might be worth? Contact us for a FREE valuation!

Our team is ready to help you sell your home for the highest possible price ASAP








