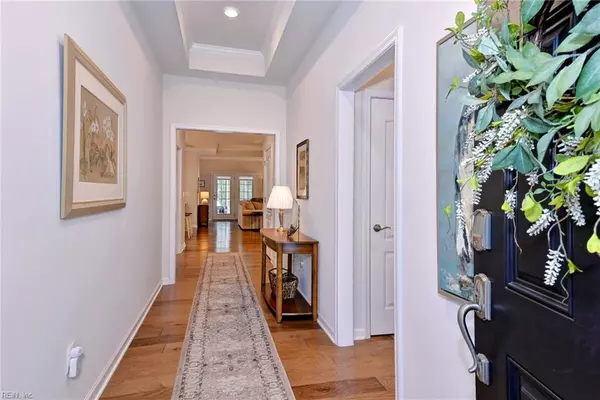$625,000
$588,500
6.2%For more information regarding the value of a property, please contact us for a free consultation.
4 Beds
3 Baths
2,034 SqFt
SOLD DATE : 10/25/2024
Key Details
Sold Price $625,000
Property Type Single Family Home
Sub Type Detached
Listing Status Sold
Purchase Type For Sale
Square Footage 2,034 sqft
Price per Sqft $307
Subdivision Colonial Heritage
MLS Listing ID 10549111
Sold Date 10/25/24
Style Transitional
Bedrooms 4
Full Baths 3
HOA Fees $295/mo
HOA Y/N Yes
Year Built 2020
Annual Tax Amount $3,068
Lot Size 6,751 Sqft
Property Description
Welcome Home to 6563 Westbrook Drive! Proudly presenting a stunning "Camden" with a well designed layout - all on one floor! Impressive curb appeal showcasing a craftsman style stone front exterior with a custom paved walkway and covered porch. The open floor plan allows the Family Room, Kitchen and Dining to flow wonderfully, making for convenient everyday living and perfect for entertaining guests. You'll discover a luxurious Primary Suite with 2 upscale walk-in closets and a spacious bath area. A welcoming guest bedroom with its own full bath works well for a 2nd Primary BR. The front bedroom is perfect for a home office, den or hobby space....the natural light is fantastic! Enjoy peaceful outdoor time on the screen porch and impressive two-tier paver patio backing to a tranquil private wooded setting. Meticulously cared for, move in ready and conveniently located to trails, clubhouse, amenities and all that Williamsburg has to offer in this #1 premier 55+ Resort Style Community.
Location
State VA
County James City County
Area 119 - James City Co Upper
Zoning MU
Rooms
Other Rooms 1st Floor BR, 1st Floor Primary BR, Foyer, PBR with Bath, Pantry, Porch, Screened Porch, Utility Room
Interior
Interior Features Fireplace Gas-natural, Primary Sink-Double, Walk-In Closet, Window Treatments
Hot Water Electric
Heating Forced Hot Air, Nat Gas
Cooling Central Air
Flooring Carpet, Ceramic, Wood
Fireplaces Number 1
Equipment Ceiling Fan, Gar Door Opener
Appliance Dishwasher, Disposal, Dryer, Microwave, Gas Range, Refrigerator, Washer
Exterior
Exterior Feature Patio
Garage Garage Att 2 Car, Driveway Spc
Garage Spaces 486.0
Garage Description 1
Fence None
Pool No Pool
Amenities Available Clubhouse, Exercise Rm, Gated Community, Golf, Pool, Security, Tennis Cts, Trash Pickup
Waterfront Description Not Waterfront
View Wooded
Roof Type Asphalt Shingle
Parking Type Garage Att 2 Car, Driveway Spc
Building
Story 1.0000
Foundation Slab
Sewer City/County
Water City/County
Schools
Elementary Schools Norge Elementary
Middle Schools Toano Middle
High Schools Warhill
Others
Senior Community No
Ownership Simple
Disclosures Residential 55+ Community, Common Interest Community, Disclosure Statement
Special Listing Condition Residential 55+ Community, Common Interest Community, Disclosure Statement
Read Less Info
Want to know what your home might be worth? Contact us for a FREE valuation!

Our team is ready to help you sell your home for the highest possible price ASAP

© 2024 REIN, Inc. Information Deemed Reliable But Not Guaranteed
Bought with Williamsburg Realty







