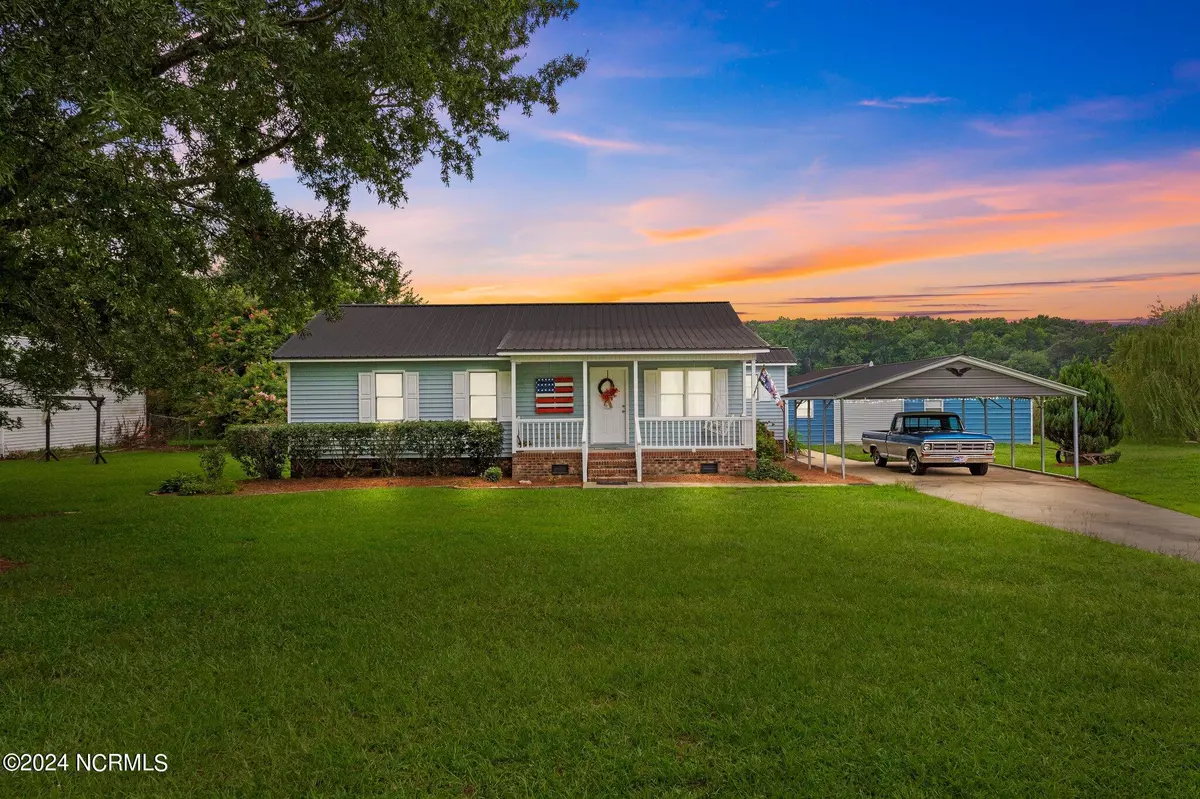$240,000
$242,500
1.0%For more information regarding the value of a property, please contact us for a free consultation.
3 Beds
2 Baths
1,174 SqFt
SOLD DATE : 10/25/2024
Key Details
Sold Price $240,000
Property Type Single Family Home
Sub Type Single Family Residence
Listing Status Sold
Purchase Type For Sale
Square Footage 1,174 sqft
Price per Sqft $204
MLS Listing ID 100458249
Sold Date 10/25/24
Style Wood Frame
Bedrooms 3
Full Baths 2
HOA Y/N No
Originating Board North Carolina Regional MLS
Year Built 1994
Annual Tax Amount $1,428
Lot Size 0.790 Acres
Acres 0.79
Lot Dimensions Irregular
Property Description
Country Living just got better with this one owner home built on a nice country road. Three bedrooms and two baths adorn this well-maintained home. Concrete driveway with carport leads you to a large metal 720 sq ft wired and insulated workshop/garage with lean-to connected, roll-up door and window A/C and heat source. Additional storage building will remain near the large workshop. Spacious backyard with beautiful landscaping that frame this wonderful home. There is an additional parcel of land located to the far right of the property PIN 5627462428 (.50 acres) that is included in the listed price. This home is looking for a new family. Is that you? Schedule a showing today.
Location
State NC
County Pitt
Community Other
Zoning RA
Direction Hwy 33 West to Alvin Rd. Just past Avon Ridge coming from Grimesland towards Greenville. Turn onto Alvin Rd for 1.1 miles. Property will be on the left.
Location Details Mainland
Rooms
Other Rooms Barn(s), Workshop
Basement Crawl Space, None
Primary Bedroom Level Primary Living Area
Interior
Interior Features Master Downstairs, Ceiling Fan(s), Walk-in Shower, Eat-in Kitchen
Heating Other-See Remarks, Electric, Heat Pump
Cooling Central Air
Flooring Carpet, Vinyl
Fireplaces Type None
Fireplace No
Window Features Blinds
Appliance Stove/Oven - Electric, Refrigerator, Microwave - Built-In
Laundry Hookup - Dryer, Washer Hookup, In Kitchen, Inside
Exterior
Garage Concrete
Carport Spaces 1
Pool None
Utilities Available Community Water, See Remarks
Waterfront No
Waterfront Description None
Roof Type Metal
Accessibility None
Porch Covered, Porch
Parking Type Concrete
Building
Lot Description Open Lot
Story 1
Entry Level One
Sewer Septic On Site
New Construction No
Schools
Elementary Schools Chicod
Middle Schools Chicod
High Schools D H Conley
Others
Tax ID 052169
Acceptable Financing Cash, Conventional, FHA
Listing Terms Cash, Conventional, FHA
Special Listing Condition None
Read Less Info
Want to know what your home might be worth? Contact us for a FREE valuation!

Our team is ready to help you sell your home for the highest possible price ASAP








