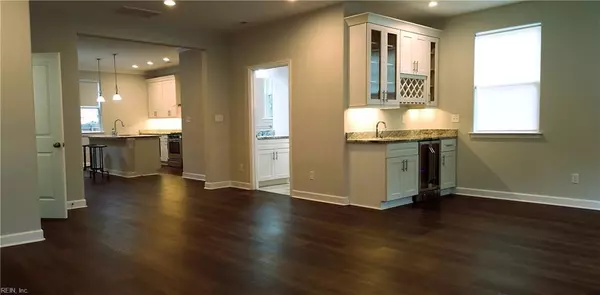$429,000
$429,000
For more information regarding the value of a property, please contact us for a free consultation.
4 Beds
3 Baths
2,824 SqFt
SOLD DATE : 10/24/2024
Key Details
Sold Price $429,000
Property Type Single Family Home
Sub Type Detached
Listing Status Sold
Purchase Type For Sale
Square Footage 2,824 sqft
Price per Sqft $151
Subdivision Lafayette Terrace
MLS Listing ID 10552050
Sold Date 10/24/24
Style Contemp,Transitional
Bedrooms 4
Full Baths 3
HOA Y/N No
Year Built 2019
Annual Tax Amount $5,103
Lot Size 7,583 Sqft
Property Description
More house for your money, welcome home to this 4 bedroom spacious home in Norfolk, about 5 years old and built on 3 lots, it is full of the features you desire. The open floor plan downstairs includes a den with fireplace and wet bar (which could be converted into a first floor bedroom since there is a full bath on the first floor.) The kitchen includes an island with breakfast bar, ample cabinet and counter space and even a butlers pantry. Plenty of closets throughout. The well thought out floor plan upstairs includes 3 sizeable bedrooms across the front and a master suite that stretches across the entire back of the house with huge walk-in closet and luxury spa bath with dual sinks, two headed shower, and a soaking tub. The back yard has a large stamped concrete patio and gas hookup so your grill never needs tanks. A detached garage with workshop and extra wide long driveway make this an exceptional property. Schedule your showing today for this move-in ready home.
Location
State VA
County Norfolk
Area 12 - East Norfolk
Rooms
Other Rooms Attic, Breakfast Area, Foyer, PBR with Bath, Pantry, Porch, Utility Closet, Workshop
Interior
Interior Features Bar, Fireplace Gas-natural, Primary Sink-Double, Pull Down Attic Stairs, Walk-In Closet, Window Treatments
Hot Water Electric
Heating Heat Pump, Nat Gas, Programmable Thermostat, Zoned
Cooling Central Air, Heat Pump, Zoned
Flooring Ceramic, Laminate/LVP, Wood
Fireplaces Number 1
Equipment Ceiling Fan, Gar Door Opener, Security Sys
Appliance Dishwasher, Disposal, Dryer, Microwave, Gas Range, Refrigerator, Washer
Exterior
Exterior Feature Patio, Rain Water Harvesting
Garage Garage Det 1 Car, Multi Car, Driveway Spc
Garage Spaces 341.0
Garage Description 1
Fence Back Fenced, Privacy, Wood Fence
Pool No Pool
Waterfront Description Not Waterfront
Roof Type Asphalt Shingle
Parking Type Garage Det 1 Car, Multi Car, Driveway Spc
Building
Story 2.0000
Foundation Slab
Sewer City/County
Water City/County
Schools
Elementary Schools Lindenwood Elementary
Middle Schools Azalea Gardens Middle
High Schools Maury
Others
Senior Community No
Ownership Simple
Disclosures Disclosure Statement, None
Special Listing Condition Disclosure Statement, None
Read Less Info
Want to know what your home might be worth? Contact us for a FREE valuation!

Our team is ready to help you sell your home for the highest possible price ASAP

© 2024 REIN, Inc. Information Deemed Reliable But Not Guaranteed
Bought with Keller Williams Realty Town Center







