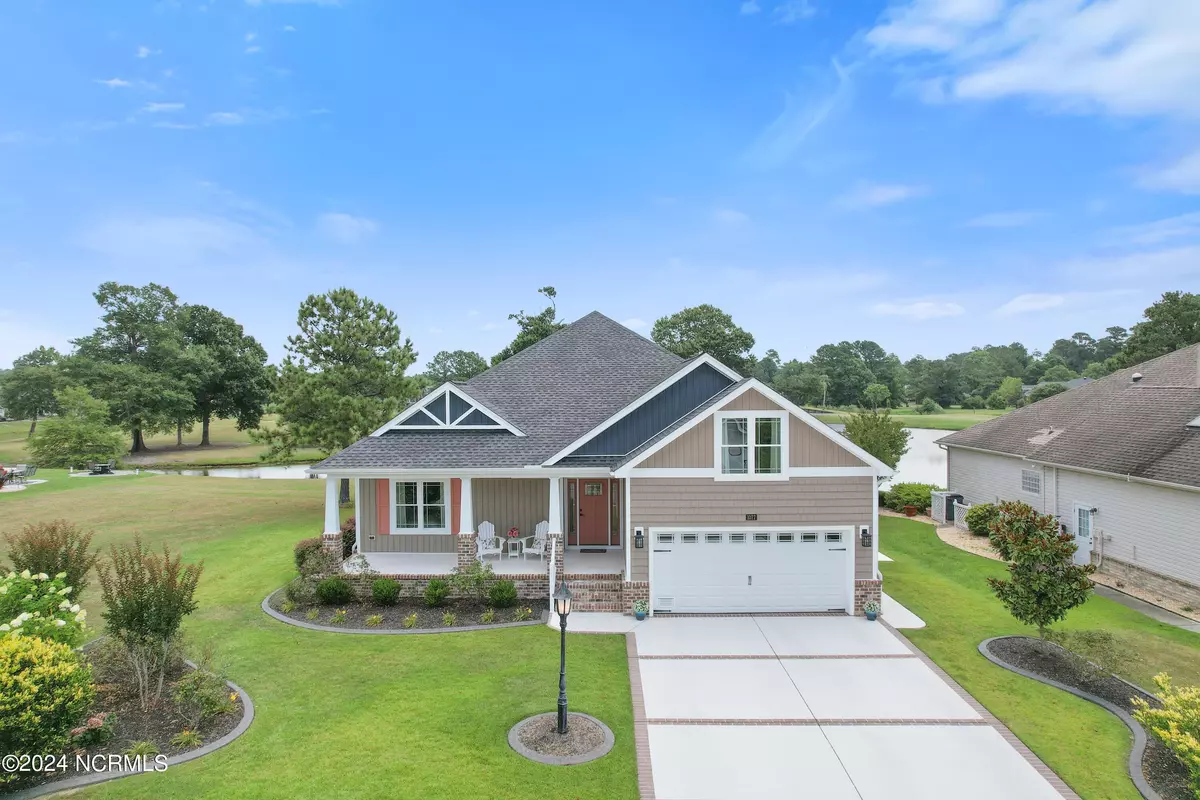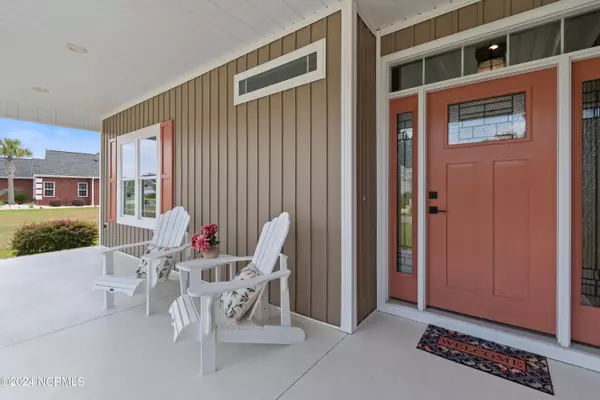$565,500
$569,900
0.8%For more information regarding the value of a property, please contact us for a free consultation.
3 Beds
2 Baths
2,308 SqFt
SOLD DATE : 10/25/2024
Key Details
Sold Price $565,500
Property Type Single Family Home
Sub Type Single Family Residence
Listing Status Sold
Purchase Type For Sale
Square Footage 2,308 sqft
Price per Sqft $245
Subdivision Brunswick Plantation
MLS Listing ID 100452451
Sold Date 10/25/24
Style Wood Frame
Bedrooms 3
Full Baths 2
HOA Fees $1,176
HOA Y/N Yes
Originating Board North Carolina Regional MLS
Year Built 2018
Annual Tax Amount $1,890
Lot Size 9,453 Sqft
Acres 0.22
Lot Dimensions 70x126x75x149
Property Description
Welcome to your beautiful, new custom home in the amenity-rich community of Brunswick Plantation! These thoughtful sellers were extremely intentional with the manner in which they customized this home. All architectural detail within the home reflects the true Craftsman style. As you enter the home, the widened foyer and entryway provide a view straight through the home to reveal the stunning pond and golf views. The large kitchen, open to the living room, dining area and Carolina room, provides a generous and comfortable space in which to entertain, or simply enjoy your own home. This kitchen is a dream in which to prepare and enjoy meals. With upgraded, solid maple cabinets, several storage drawers and roll-outs in cabinets, all cookware and utensils are easily accessible. The ample cabinet space and pantry provide plenty of storage for all of your kitchen wares and food items. A handmade ceramic tile backsplash and under-cabinet lighting make this kitchen not only functional but very aesthetically pleasing. The living room, Carolina room and dining area all feature panoramic views of the pond and golf course. The Carolina room features a granite-accented gas fireplace and large windows. There is a 9 foot slider in the dining area, allowing access to the patio and backyard. This beautiful setting is not lost in the primary bedroom, as there are three large windows framing the view. The primary bedroom is your spa-like retreat at the end of the day, with plenty of space to accommodate furniture, a peaceful atmosphere, large closet, and well-designed bathroom. The zero-entry, tiled shower is quite generously sized. Storage is plentiful with the linen closet and custom vanity with 9 drawers and 2 cabinets. The guest bedrooms are both a generous size, and also contain large, lighted closets. You will even enjoy doing laundry in this well accented room with custom cabinets, granite counters, deep stainless steel sink, wet clothing hanging bar, and handmade ceramic tile. The lighting throughout the home is of a high quality and several recessed lights were added. The custom top-down/bottom-up shades allow opportunity for natural light to stream in, while still maintaining privacy. Upstairs the bonus room has been divided into two separate spaces. The main bonus room area has been used as an exercise room, and the rear portion has been used as a workshop. That section could easily be finished if that was someone's preference. There is plenty of space in the oversized garage as well. This home literally has it all. The community of Brunswick Plantation is conveniently located just a stone's throw away from the town area of Calabash, between the beaches of Sunset Beach and Cherry Grove, and a short ride to the greater Myrtle Beach area. The community itself boasts a rich array of amenities including a clubhouse, indoor pool, outdoor pool, tennis/pickleball courts, meeting rooms, fitness room, organized activities, three 9-hole golf courses and a restaurant. What are you waiting for? Schedule your showing of this must-see home today!
Location
State NC
County Brunswick
Community Brunswick Plantation
Zoning R60
Direction Enter Brunswick Plantation from Rt. 17. Follow S. Middleton Dr. through community. Turn left onto Covington Drive. Turn right onto Edenton Drive. House will be on the right.
Location Details Mainland
Rooms
Basement None
Primary Bedroom Level Primary Living Area
Interior
Interior Features Kitchen Island, Master Downstairs, 9Ft+ Ceilings, Tray Ceiling(s), Ceiling Fan(s), Pantry, Walk-in Shower, Walk-In Closet(s)
Heating Heat Pump, Electric, Zoned
Cooling Central Air, Zoned
Flooring LVT/LVP, Carpet, Tile
Fireplaces Type Gas Log
Fireplace Yes
Window Features Blinds
Appliance Washer, Wall Oven, Refrigerator, Microwave - Built-In, Dryer, Disposal, Dishwasher, Cooktop - Gas
Laundry Inside
Exterior
Exterior Feature Irrigation System
Garage Attached, Garage Door Opener, Off Street, On Site
Garage Spaces 2.0
Pool None
Waterfront Yes
Waterfront Description None
View Golf Course, Pond
Roof Type Architectural Shingle
Accessibility None
Porch Patio
Parking Type Attached, Garage Door Opener, Off Street, On Site
Building
Lot Description See Remarks
Story 2
Entry Level Two
Foundation Raised, Slab
Sewer Municipal Sewer
Water Municipal Water
Structure Type Irrigation System
New Construction No
Schools
Elementary Schools Union
Middle Schools Shallotte
High Schools West Brunswick
Others
Tax ID 209fa016
Acceptable Financing Cash, Conventional
Listing Terms Cash, Conventional
Special Listing Condition None
Read Less Info
Want to know what your home might be worth? Contact us for a FREE valuation!

Our team is ready to help you sell your home for the highest possible price ASAP








