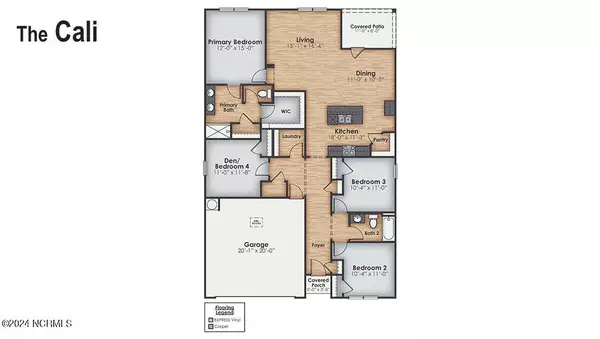$299,999
$299,999
For more information regarding the value of a property, please contact us for a free consultation.
4 Beds
2 Baths
1,774 SqFt
SOLD DATE : 10/25/2024
Key Details
Sold Price $299,999
Property Type Single Family Home
Sub Type Single Family Residence
Listing Status Sold
Purchase Type For Sale
Square Footage 1,774 sqft
Price per Sqft $169
Subdivision Eagle Creek
MLS Listing ID 100466498
Sold Date 10/25/24
Style Wood Frame
Bedrooms 4
Full Baths 2
HOA Fees $550
HOA Y/N Yes
Originating Board North Carolina Regional MLS
Year Built 2024
Lot Size 9,583 Sqft
Acres 0.22
Lot Dimensions see recorded plat
Property Description
Welcome to our popular Cali floorplan, featuring 4 bedrooms, 2 bathrooms, and a spacious 2 -car garage. This thoughtfully designed one-story, open-concept home offers modern living and convenience in a fantastic location near Oak Island, Southport, and the beautiful Brunswick County beaches. The kitchen is a chef's dream, equipped with stainless steel appliances, granite countertops, plenty of cabinet space for all of your culinary needs plus a large corner pantry that everyone loves! The primary bathroom features a glass shower door, providing a luxurious touch. Located just a short drive from downtown Wilmington, this home is in a great location for both relaxation and accessibility. Please note: Homes and colors may vary. Photos are representative of the home design but not the actual property.
Home is Connected Smart Home technology. Key Features: Deako Smart Switch, Alarm.com Video Doorbell, Honeywell T6 Pro Z-Wave Thermostat, Amazon Echo Pop and Kwikset Door Lock.
Location
State NC
County Brunswick
Community Eagle Creek
Zoning R-75
Direction Take Old Ocean Hwy 17 in Bolivia. Turn into Eagle Creek onto Great Eagle Terrace. Model home: 1815 Black Falcon Lane Bolivia NC 28422. Hours are Mon-Sat 10-6pm and Sunday 12-6pm
Location Details Mainland
Rooms
Basement None
Primary Bedroom Level Primary Living Area
Interior
Interior Features Foyer, Master Downstairs, Pantry, Walk-in Shower, Walk-In Closet(s)
Heating Electric, Forced Air, Heat Pump
Cooling Central Air
Flooring Carpet, Vinyl
Fireplaces Type None
Fireplace No
Window Features Thermal Windows
Appliance Stove/Oven - Electric, Microwave - Built-In, Disposal, Dishwasher
Laundry Hookup - Dryer, Washer Hookup, Inside
Exterior
Garage Garage Door Opener, Off Street, Paved
Garage Spaces 2.0
Pool None
Waterfront No
Roof Type Architectural Shingle
Porch Covered, Porch
Parking Type Garage Door Opener, Off Street, Paved
Building
Story 1
Entry Level One
Foundation Slab
Sewer Municipal Sewer
Water Municipal Water
New Construction Yes
Schools
Elementary Schools Supply
Middle Schools Cedar Grove
High Schools South Brunswick
Others
Tax ID 213002577410
Acceptable Financing Cash, Conventional, FHA, USDA Loan, VA Loan
Listing Terms Cash, Conventional, FHA, USDA Loan, VA Loan
Special Listing Condition None
Read Less Info
Want to know what your home might be worth? Contact us for a FREE valuation!

Our team is ready to help you sell your home for the highest possible price ASAP








