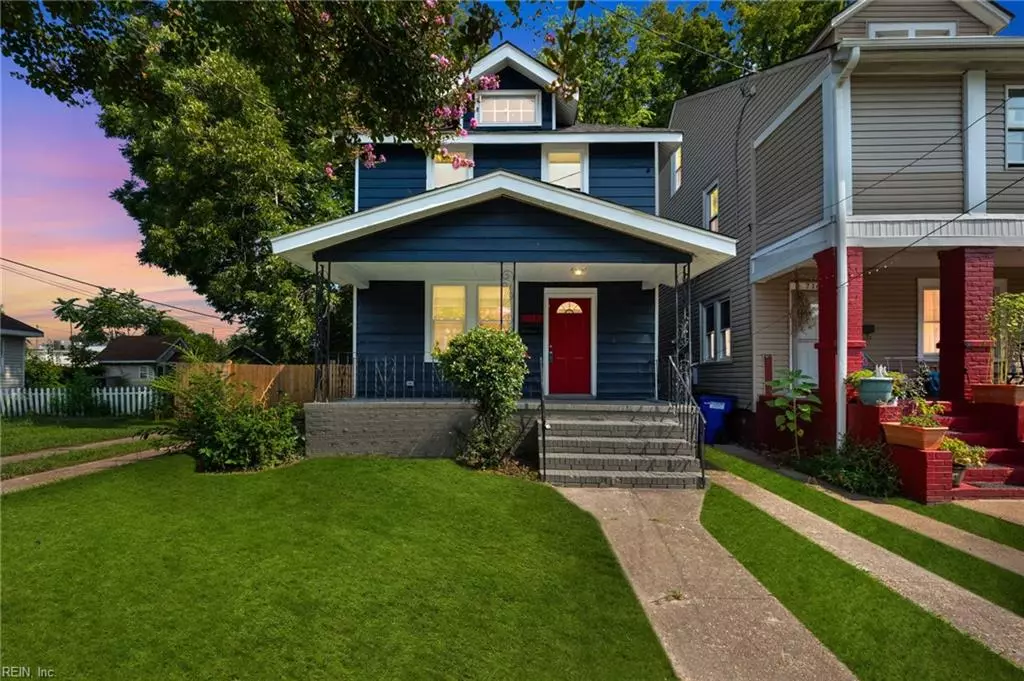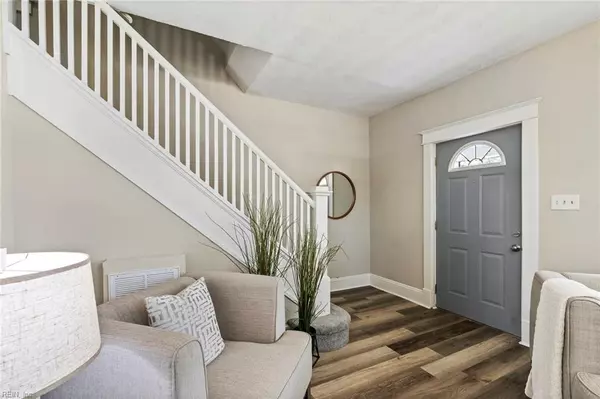$289,000
$279,000
3.6%For more information regarding the value of a property, please contact us for a free consultation.
3 Beds
2.5 Baths
1,300 SqFt
SOLD DATE : 10/25/2024
Key Details
Sold Price $289,000
Property Type Single Family Home
Sub Type Detached
Listing Status Sold
Purchase Type For Sale
Square Footage 1,300 sqft
Price per Sqft $222
Subdivision Old Dominion Place
MLS Listing ID 10552921
Sold Date 10/25/24
Style Traditional
Bedrooms 3
Full Baths 2
Half Baths 1
HOA Y/N No
Year Built 1920
Annual Tax Amount $1,704
Property Description
Welcome to this beautifully renovated 3-bedroom, 2.5-bathroom traditional-style home, where classic charm meets modern convenience. Step inside to discover rustic shiplap walls that add character and warmth to the living spaces. The home boasts brand new flooring, new paint, new lighting throughout, providing a fresh and contemporary feel. Stay comfortable year-round with the newly installed HVAC system. The exterior features a new roof. The spacious kitchen offers modern appliances and ample counter space for cooking and entertaining. The primary suite is a private retreat with an ensuite bath, while two additional bedrooms provide plenty of space for family or guests. The half-bath on the main floor adds extra convenience. Outside, enjoy a serene backyard for relaxation or entertaining. Convenient to ODU, Ghent, Norfolk Naval Base, Norfolk General and restaurants. Schedule your private showing today!
Location
State VA
County Norfolk
Area 11 - West Norfolk
Zoning R-11
Rooms
Other Rooms Breakfast Area, PBR with Bath, Porch
Interior
Hot Water Electric
Heating Electric
Cooling Central Air
Flooring Carpet, Ceramic, Laminate/LVP
Appliance Dishwasher, Dryer Hookup, Microwave, Elec Range, Refrigerator, Washer Hookup
Exterior
Parking Features Off Street, Driveway Spc, Street
Fence Back Fenced, Privacy, Wood Fence
Pool No Pool
Waterfront Description Not Waterfront
Roof Type Asphalt Shingle
Building
Story 2.0000
Foundation Basement, Crawl
Sewer City/County
Water City/County
Schools
Elementary Schools Walter Herron Taylor Elementary
Middle Schools Blair Middle
High Schools Maury
Others
Senior Community No
Ownership Simple
Disclosures Disclosure Statement
Special Listing Condition Disclosure Statement
Read Less Info
Want to know what your home might be worth? Contact us for a FREE valuation!

Our team is ready to help you sell your home for the highest possible price ASAP

© 2025 REIN, Inc. Information Deemed Reliable But Not Guaranteed
Bought with 1st Class Real Estate Flagship






