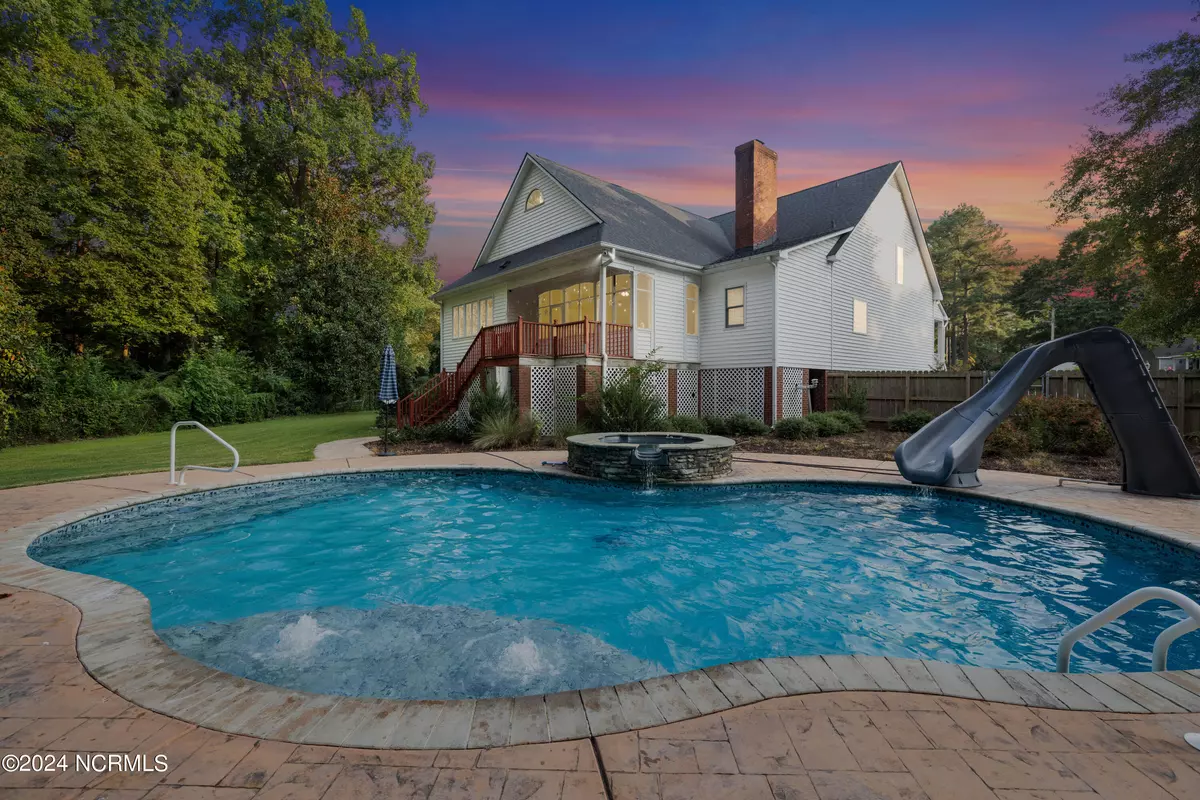$590,000
$585,000
0.9%For more information regarding the value of a property, please contact us for a free consultation.
5 Beds
4 Baths
4,069 SqFt
SOLD DATE : 10/29/2024
Key Details
Sold Price $590,000
Property Type Single Family Home
Sub Type Single Family Residence
Listing Status Sold
Purchase Type For Sale
Square Footage 4,069 sqft
Price per Sqft $144
Subdivision Waterford
MLS Listing ID 100468251
Sold Date 10/29/24
Style Wood Frame
Bedrooms 5
Full Baths 3
Half Baths 1
HOA Y/N No
Originating Board North Carolina Regional MLS
Year Built 1988
Lot Size 0.800 Acres
Acres 0.8
Lot Dimensions 217x214x27x62x203x47
Property Description
Gorgeous home located in private cul-de-sac lot in the great Waterford subdivision. This 5 Bedroom, 3.5 Bathroom has it ALL! The primary bedroom is located on the first level and comes with a HUGE updated shower, soaking tub and walk in closet. Open kitchen with vaulted ceilings, stainless steel appliances, and plenty of cabinet/countertop space along with natural lighting which leads into a spacious Family Room and eating area that includes a butler's bar. Living room comes equipped with a fireplace, built ins, and access to the screened in porch that you will never want to leave! The screened in porch is ready for all season's whether it be for your morning coffee, Sunday football, summer parties, or winter nights roasting smores by the firepit while watching a Holiday Movie! As you exit the porch you will be welcomed to your backyard oasis which hosts a hot tub/pool, patio and firepit that is perfect for entertaining. Don't miss that chance to own this gem! Call today for your private showing today.
Location
State NC
County Wilson
Community Waterford
Zoning SR4
Direction Nash St., Left on Forest Hills Rd., Left on Rollingwood Dr., Left on Garrett Dr., Right Westbrook Dr., Left Wexford Dr., Left Darien Pl.
Location Details Mainland
Rooms
Basement Crawl Space
Primary Bedroom Level Primary Living Area
Interior
Interior Features Master Downstairs, 9Ft+ Ceilings, Eat-in Kitchen
Heating Forced Air
Cooling Central Air
Exterior
Garage Concrete
Garage Spaces 2.0
Waterfront No
Roof Type Shingle
Porch Covered, Patio, Porch, Screened
Parking Type Concrete
Building
Story 2
Entry Level Two
Sewer Municipal Sewer
Water Municipal Water
New Construction No
Schools
Elementary Schools Vinson-Bynum
Middle Schools Forest Hills
High Schools Hunt
Others
Tax ID 3712-59-0127.000
Acceptable Financing Cash, Conventional, FHA, VA Loan
Listing Terms Cash, Conventional, FHA, VA Loan
Special Listing Condition None
Read Less Info
Want to know what your home might be worth? Contact us for a FREE valuation!

Our team is ready to help you sell your home for the highest possible price ASAP








