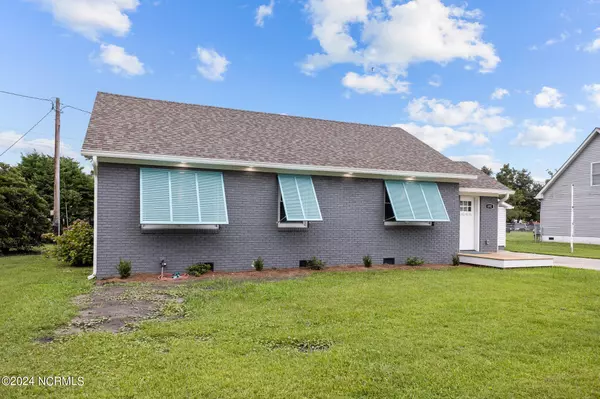$385,000
$389,000
1.0%For more information regarding the value of a property, please contact us for a free consultation.
3 Beds
2 Baths
1,349 SqFt
SOLD DATE : 10/29/2024
Key Details
Sold Price $385,000
Property Type Single Family Home
Sub Type Single Family Residence
Listing Status Sold
Purchase Type For Sale
Square Footage 1,349 sqft
Price per Sqft $285
Subdivision Not In Subdivision
MLS Listing ID 100460301
Sold Date 10/29/24
Style Wood Frame
Bedrooms 3
Full Baths 2
HOA Y/N No
Originating Board North Carolina Regional MLS
Year Built 1948
Annual Tax Amount $849
Lot Size 0.430 Acres
Acres 0.43
Lot Dimensions 94, 200
Property Description
Completely renovated brick ranch single family home with large lot , detached garage, and barn/shop with no HOA!!!
Welcome to our newly renovated home centrally located on hwy 101 in Beaufort, America's coolest small town. With this location you are twenty minutes to MCAS Cherry Point Air Base, as well as a few minutes from Historic Downtown Beaufort. Ten minutes to several public boat ramps and 45 mins to OBX ferry.
Most recent improvements include new LVP throughout , Brand new windows, New smart thermostat, all new duct work for HVAC, new smart water heater, all new electrical wiring in home and garage and panel boxes, all new plumbing, new epoxy coating on floor in garage and new doors, as well as new door on Barn\Workshop.
Step into the kitchen which homes all new stainless appliances, stainless farmhouse sink, solid maple soft close kitchen cabinets, granite countertops, custom tiled laundry area.
Master bedroom features in-suite with custom tiled shower and double vanity, guest bath features single vanity with tub and custom tile above.
The detached garage is sized at aprox 675 square feet and the barn/ workshop is an additional 600 square feet with power for all of your home projects or hobbies, these will also cone in handy when storing lawn equipment or water toys!
Please enjoy a private showing at your convenience. All of this and more is waiting for you on the Crystal Coast.
***Owners are NC real estate brokers
Location
State NC
County Carteret
Community Not In Subdivision
Zoning Residential
Direction From Beaufort take Highway 101, property on the right about 2 miles out of town limits.
Location Details Mainland
Rooms
Other Rooms Workshop
Basement None
Primary Bedroom Level Primary Living Area
Interior
Interior Features Workshop, Kitchen Island, Master Downstairs, Ceiling Fan(s)
Heating Heat Pump, Electric, Forced Air
Cooling Central Air
Flooring LVT/LVP
Fireplaces Type None
Fireplace No
Window Features Blinds
Appliance Water Softener, Stove/Oven - Electric, Refrigerator, Dishwasher
Exterior
Garage On Site, Paved
Garage Spaces 2.0
Waterfront No
Waterfront Description None
Roof Type Composition
Porch Open, Porch
Parking Type On Site, Paved
Building
Lot Description Level
Story 1
Entry Level One
Foundation Block
Sewer Septic On Site
Water Municipal Water
New Construction No
Schools
Elementary Schools Beaufort
Middle Schools Beaufort
High Schools East Carteret
Others
Tax ID 730704532025000
Acceptable Financing Cash, Conventional, USDA Loan, VA Loan
Listing Terms Cash, Conventional, USDA Loan, VA Loan
Special Listing Condition None
Read Less Info
Want to know what your home might be worth? Contact us for a FREE valuation!

Our team is ready to help you sell your home for the highest possible price ASAP








