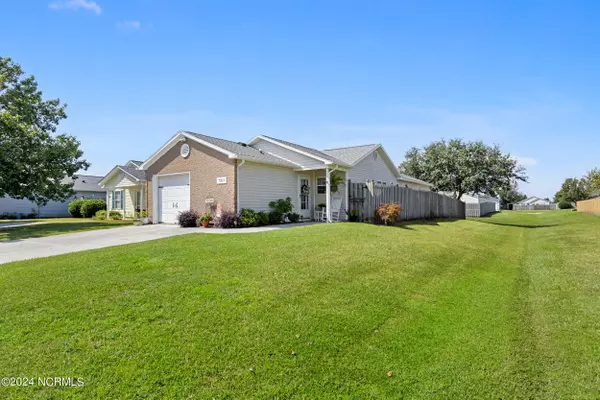$320,000
$320,000
For more information regarding the value of a property, please contact us for a free consultation.
3 Beds
2 Baths
1,258 SqFt
SOLD DATE : 10/28/2024
Key Details
Sold Price $320,000
Property Type Single Family Home
Sub Type Single Family Residence
Listing Status Sold
Purchase Type For Sale
Square Footage 1,258 sqft
Price per Sqft $254
Subdivision Jacobs Ridge
MLS Listing ID 100467346
Sold Date 10/28/24
Style Wood Frame
Bedrooms 3
Full Baths 2
HOA Fees $660
HOA Y/N Yes
Originating Board North Carolina Regional MLS
Year Built 2002
Annual Tax Amount $1,090
Lot Size 5,401 Sqft
Acres 0.12
Lot Dimensions 45x120x45x120
Property Description
Welcome to your new home in Ogden! This well-maintained 3-bedroom, 2-bathroom residence is move-in ready and waiting for you. The spacious kitchen features stunning granite countertops and beautiful cabinetry, making cooking a delight while you catch up on your favorite shows.
The open layout flows seamlessly into the inviting living area, perfect for relaxing or entertaining guests. Step outside to the meticulously landscaped backyard, where a charming patio surrounded by vibrant flowers creates an ideal setting for gatherings or quiet moments in nature.
With its perfect blend of comfort and style, this home offers a wonderful lifestyle in a friendly neighborhood. Don't miss out on this fantastic opportunity—schedule your showing today!
Location
State NC
County New Hanover
Community Jacobs Ridge
Zoning R-10
Direction Hwy 17 North to Left on Lendire Rd. Left on Vespar. Right on Cassondar Dr. Right on Konlack Ct.. 7311 is on the Left.
Location Details Mainland
Rooms
Other Rooms Storage
Primary Bedroom Level Primary Living Area
Interior
Interior Features Kitchen Island, Master Downstairs, Vaulted Ceiling(s), Ceiling Fan(s), Eat-in Kitchen, Walk-In Closet(s)
Heating Electric, Heat Pump
Cooling Central Air
Fireplaces Type None
Fireplace No
Window Features Blinds
Laundry Hookup - Dryer, Washer Hookup
Exterior
Garage Off Street, On Site
Garage Spaces 1.0
Waterfront No
Roof Type Architectural Shingle
Porch Porch
Parking Type Off Street, On Site
Building
Story 1
Entry Level One
Foundation Slab
Sewer Municipal Sewer
Water Municipal Water
Architectural Style Patio
New Construction No
Schools
Elementary Schools Porters Neck
Middle Schools Holly Shelter
High Schools Laney
Others
Tax ID R03617-002-100-000
Acceptable Financing Cash, Conventional, FHA, VA Loan
Listing Terms Cash, Conventional, FHA, VA Loan
Special Listing Condition None
Read Less Info
Want to know what your home might be worth? Contact us for a FREE valuation!

Our team is ready to help you sell your home for the highest possible price ASAP








