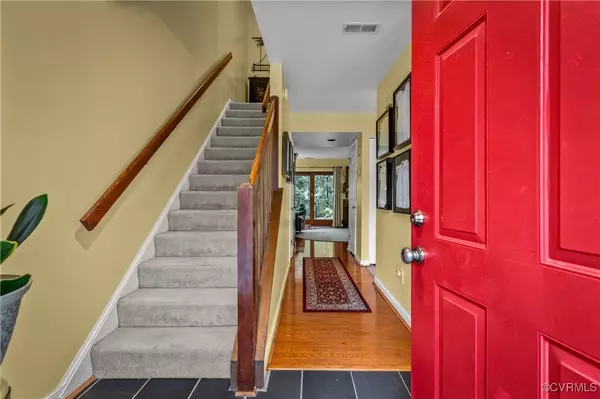$290,000
$298,999
3.0%For more information regarding the value of a property, please contact us for a free consultation.
2 Beds
3 Baths
1,328 SqFt
SOLD DATE : 10/28/2024
Key Details
Sold Price $290,000
Property Type Condo
Sub Type Condominium
Listing Status Sold
Purchase Type For Sale
Square Footage 1,328 sqft
Price per Sqft $218
Subdivision Sycamore Mews Condo
MLS Listing ID 2424807
Sold Date 10/28/24
Style Row House,Two Story
Bedrooms 2
Full Baths 2
Half Baths 1
Construction Status Actual
HOA Fees $302/mo
HOA Y/N Yes
Year Built 1986
Annual Tax Amount $1,990
Tax Year 2023
Property Description
Welcome to 1421 Sycamore Mews Circle, a charming 2-bedroom, 2.5-bathroom townhouse nestled in the heart of the Village of Midlothian. This cozy home boasts 1,328 square feet of well-designed living space. The spacious living area is perfect for entertaining, with a sliding glass door leading to a generous, beautifully landscaped patio ideal for outdoor gatherings. The living room features a wood burning fire place perfect for a cool fall evening. Each bedroom comes with its own, updated full bath, providing privacy and convenience. Located in the lovely community of Sycamore Mews, residents have access to a refreshing pool and clubhouse. This home is move-in ready and waiting for its perfect owner.
Location
State VA
County Chesterfield
Community Sycamore Mews Condo
Area 64 - Chesterfield
Direction Midlothian Turnpike to north on Sycamore Square Dr.
Interior
Interior Features Ceiling Fan(s), Dining Area, Fireplace
Heating Electric, Heat Pump
Cooling Central Air, Electric, Heat Pump
Flooring Carpet, Tile, Wood
Fireplaces Type Wood Burning
Fireplace Yes
Appliance Dishwasher, Electric Water Heater, Disposal
Laundry Washer Hookup, Dryer Hookup
Exterior
Fence Partial, Privacy, Vinyl
Pool Pool, Community
Community Features Basketball Court, Home Owners Association, Pool, Sidewalks
Amenities Available Management
Waterfront No
Roof Type Composition,Shingle
Porch Rear Porch, Front Porch, Patio
Parking Type Assigned
Garage No
Building
Lot Description Dead End, Landscaped, Wooded
Story 2
Sewer Public Sewer
Water Public
Architectural Style Row House, Two Story
Level or Stories Two
Structure Type Frame,Vinyl Siding
New Construction No
Construction Status Actual
Schools
Elementary Schools Watkins
Middle Schools Midlothian
High Schools Midlothian
Others
Tax ID 728-70-99-78-800-077
Ownership Individuals
Financing Conventional
Read Less Info
Want to know what your home might be worth? Contact us for a FREE valuation!

Our team is ready to help you sell your home for the highest possible price ASAP

Bought with Real Broker LLC







