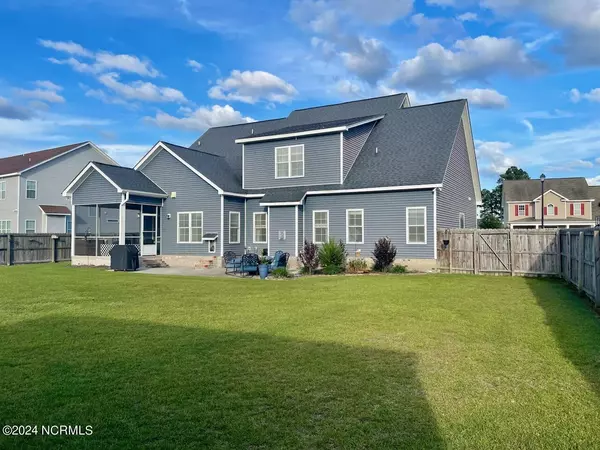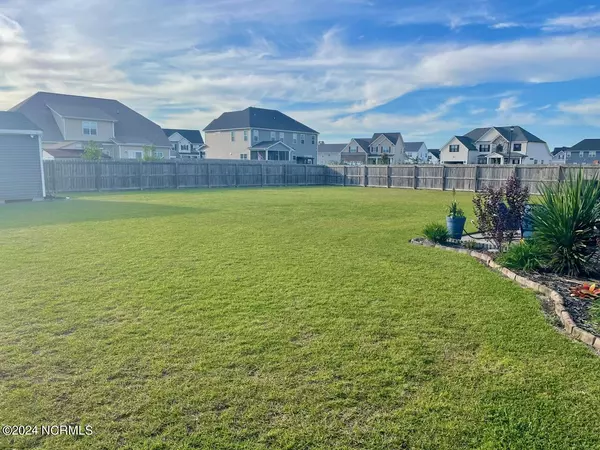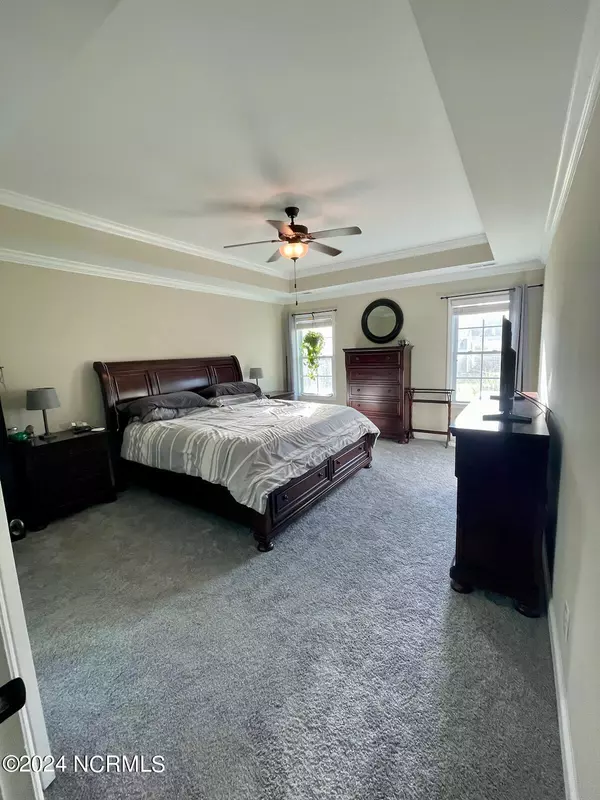$450,000
$465,000
3.2%For more information regarding the value of a property, please contact us for a free consultation.
5 Beds
4 Baths
3,237 SqFt
SOLD DATE : 10/30/2024
Key Details
Sold Price $450,000
Property Type Single Family Home
Sub Type Single Family Residence
Listing Status Sold
Purchase Type For Sale
Square Footage 3,237 sqft
Price per Sqft $139
Subdivision Langston Farms
MLS Listing ID 100464381
Sold Date 10/30/24
Style Wood Frame
Bedrooms 5
Full Baths 4
HOA Fees $230
HOA Y/N Yes
Originating Board North Carolina Regional MLS
Year Built 2015
Lot Size 0.390 Acres
Acres 0.39
Lot Dimensions see property sketch located in documents
Property Description
Schedule your appointment today to see this immaculate home located in the highly desirable Langston Farms. 5 bedrooms, with a HUGE bonus/movie theatre/gaming room,hardwood flooring with new carpet,4 full bathrooms ,granite counter tops with granite island in the kitchen, 1 custom fireplace, extended patio space,crown molding throughout,with 3 attics for storage. Wonderful options to relax by the community pool or shop the finest stores just down the road. Enjoy coffee and peaceful reading while relaxing on the spacious screened in porch .A huge wired barn/ storage building is also included with the property.
Location
State NC
County Pitt
Community Langston Farms
Zoning R
Direction Thomas Langston Rd to Langston Farms entrance closest to Lowes
Location Details Mainland
Rooms
Other Rooms Covered Area, Shed(s), Barn(s), Storage, Workshop
Basement None
Primary Bedroom Level Primary Living Area
Interior
Interior Features Foyer, Mud Room, Workshop, Kitchen Island, Master Downstairs, Ceiling Fan(s), Home Theater, Hot Tub, Pantry, Walk-In Closet(s)
Heating Fireplace(s), Electric, Heat Pump, Natural Gas
Cooling Attic Fan, Central Air
Flooring Carpet, Tile, Wood
Fireplaces Type Gas Log
Fireplace Yes
Window Features Thermal Windows,Blinds
Appliance Freezer, Stove/Oven - Electric, Microwave - Built-In, Ice Maker, Disposal, Dishwasher, Cooktop - Electric
Laundry Hookup - Dryer, Washer Hookup
Exterior
Exterior Feature Shutters - Board/Hurricane, Gas Logs
Garage Attached, Garage Door Opener, Paved
Garage Spaces 1.0
Pool None
Utilities Available Community Water
Waterfront No
Waterfront Description None
Roof Type Architectural Shingle
Porch Covered, Deck, Patio, Porch, Screened
Parking Type Attached, Garage Door Opener, Paved
Building
Lot Description Open Lot
Story 2
Entry Level Two
Foundation Slab
Sewer Community Sewer
Structure Type Shutters - Board/Hurricane,Gas Logs
New Construction No
Schools
Elementary Schools Ridgewood
Middle Schools A. G. Cox
High Schools South Central (Winterville)
Others
Tax ID 82601
Acceptable Financing Cash, Conventional, FHA, VA Loan
Listing Terms Cash, Conventional, FHA, VA Loan
Special Listing Condition None
Read Less Info
Want to know what your home might be worth? Contact us for a FREE valuation!

Our team is ready to help you sell your home for the highest possible price ASAP








